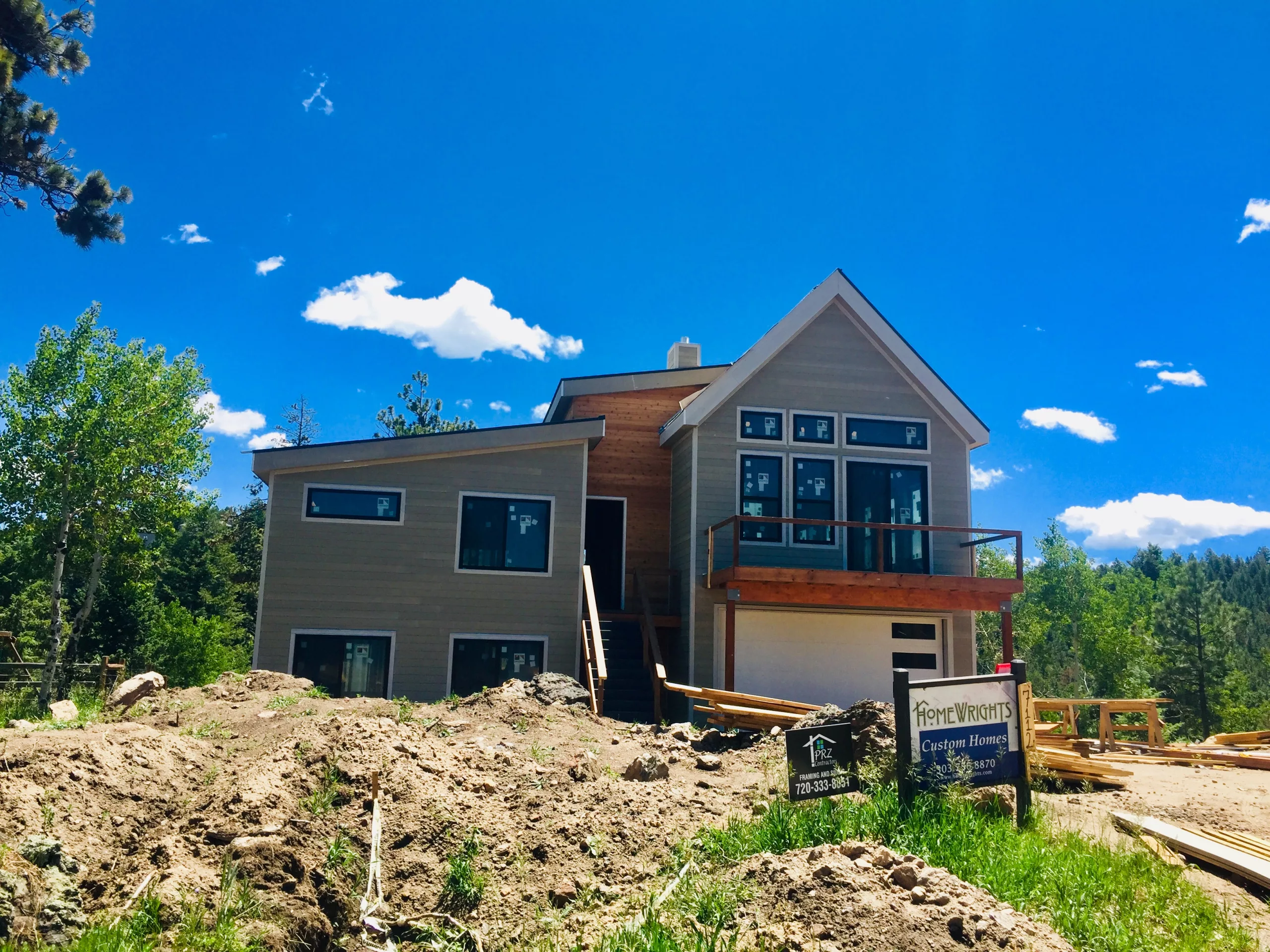Since mid-May 2020, we’ve gone from just having walls framed up to having windows, siding, roofing, and decks. As well as rough-ins for HVAC, plumbing, and fire sprinklers. Its been a busy month!
On a personal note, while it has been very exciting and fun building our own house, its also been pretty stressful. We are looking forward to our certificate of occupancy and moving in! Currently, I live 40 minutes from the new house. My spouse and I both have a full-time job and a 2-year old. Life makes it a little hard to always be on-site. 🙂 I put enormous amounts of faith and trust into my subcontractors. It has been tricky, knowing when to let them do a great job on their own vs. when to give detailed instructions and check-in on things that are likely to get messed-up.
Finishing the Framing
Framing the house and roof happened quickly. We had a 40′ laminated beam (“glulam”) placed with a small crane. Roof joists and roof sheathing went on and we passed our wall and roof sheathing inspection.
I realized at the last minute the framers don’t create interior stairs.(potential crises) After a few phone calls, I found and ordered pre-made stairs from a stair company and the framers installed them (crises averted!)
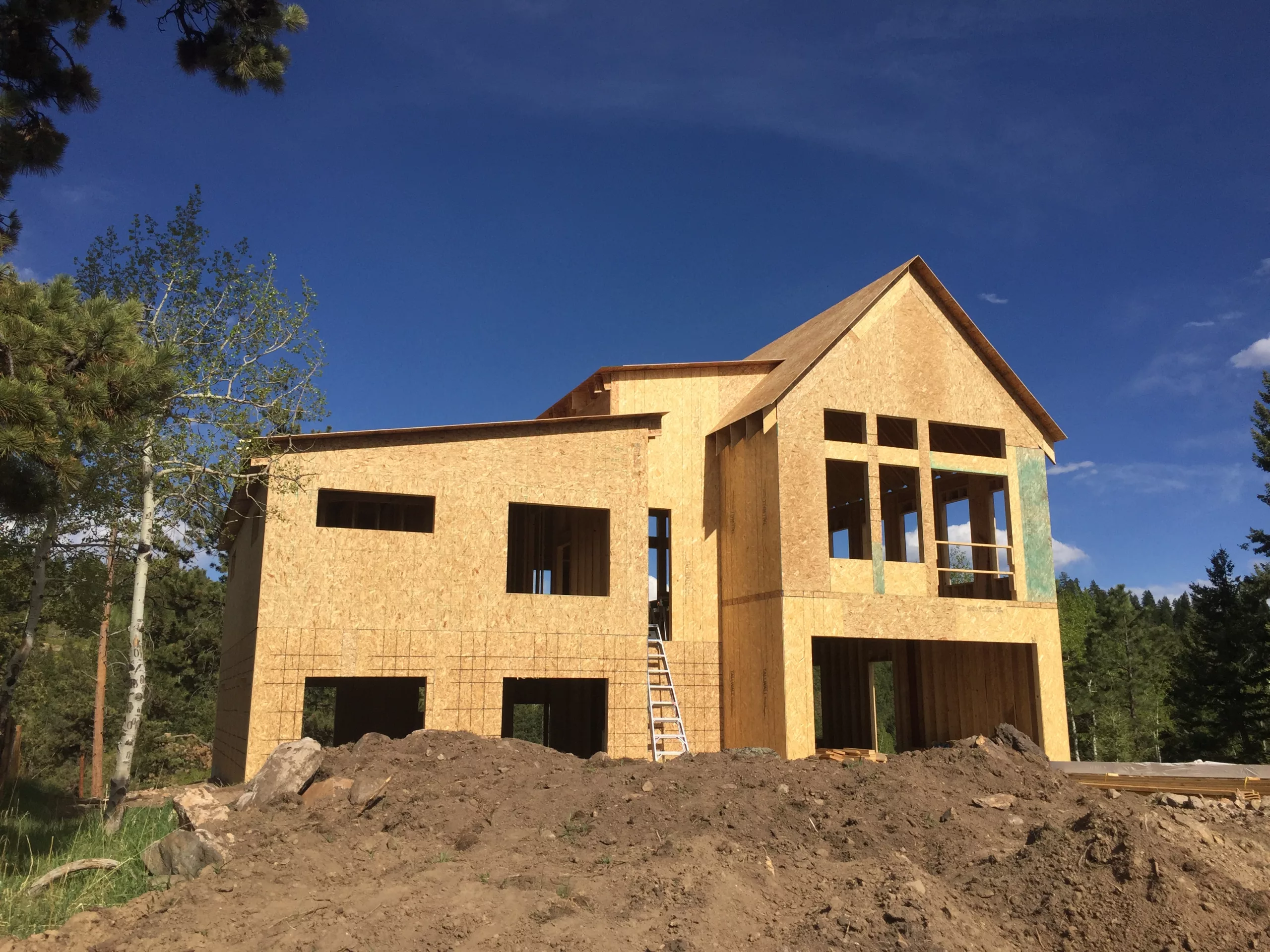
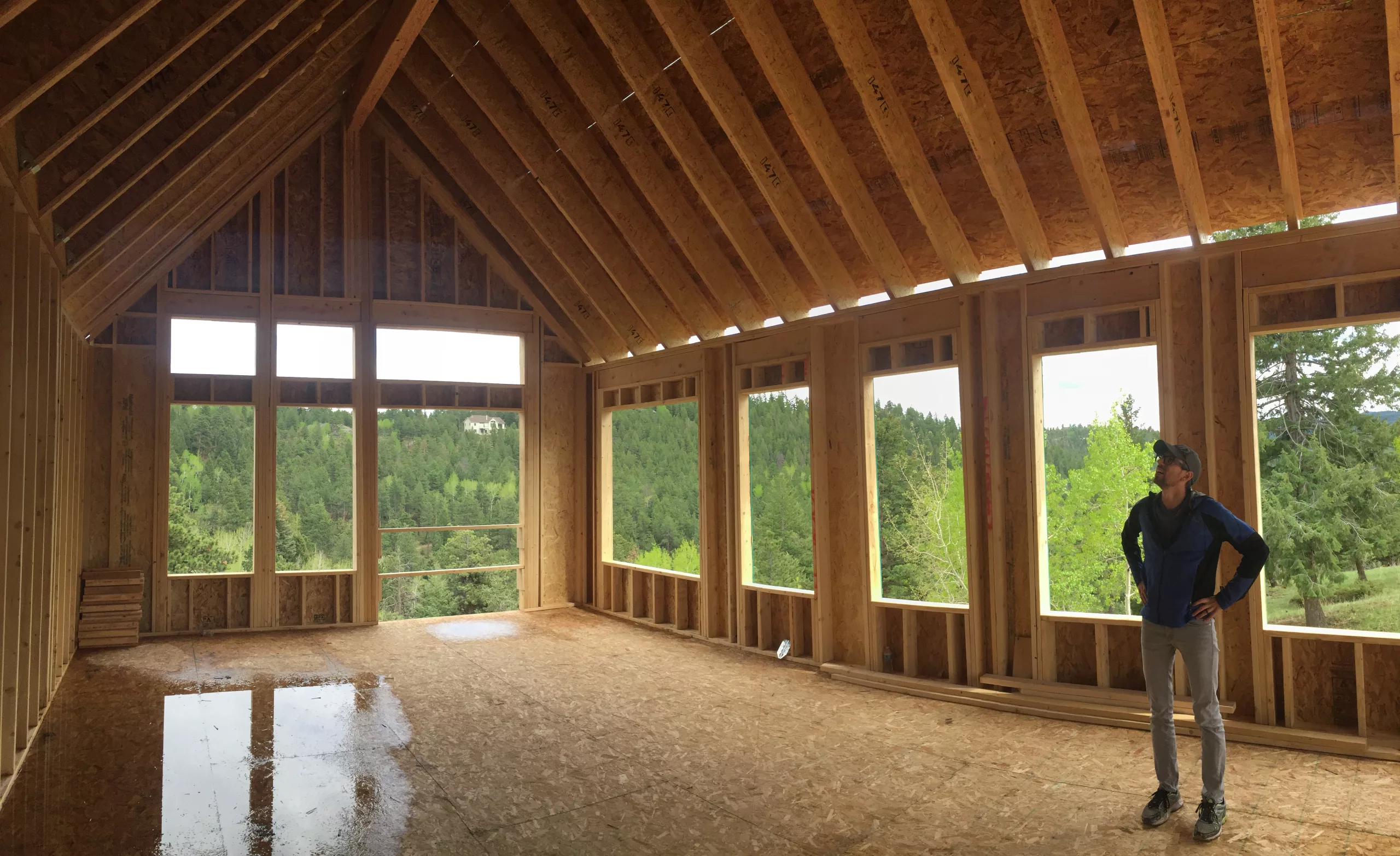
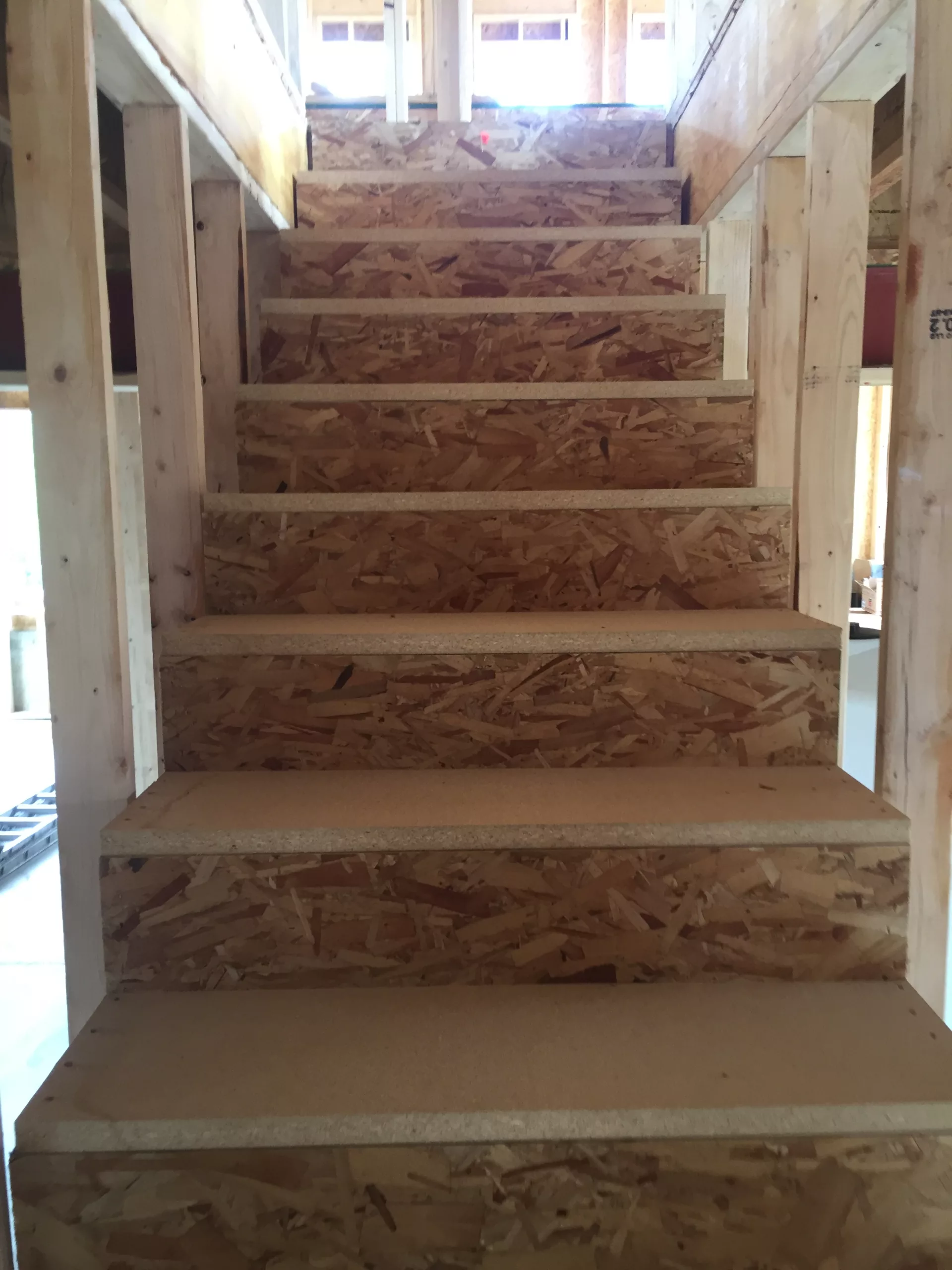
Deck
More interior walls were framed, and then they installed the deck. The deck happened at a painfully slow pace compared to framing the main house. Due to the pandemic and mandatory stay-at-home orders the crew was reduced. In the end, we perservered. Once the deck was complete, we realized the main beam did not match the color of the rest of the deck material. Our solution: we stained the beam to match the deck. Problem solved.
Next up: the house wrap. This air barrier is weather-resistant and goes on under the siding. This material resists the passage of water and air, but allows vapor to pass through. House wrap is an important step. It helps avoid condensation, water and air inside a wall cavity can lead to mold.
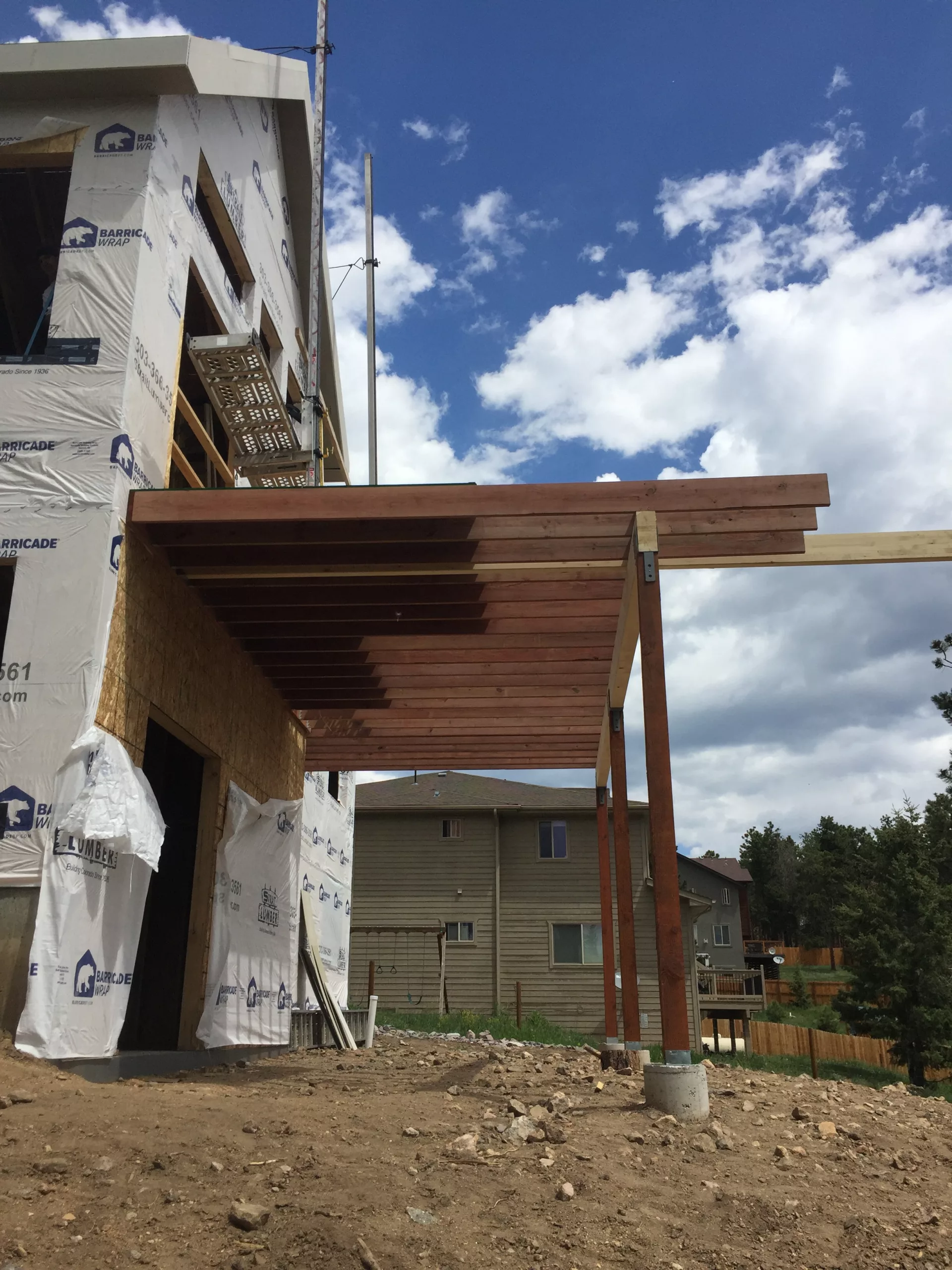
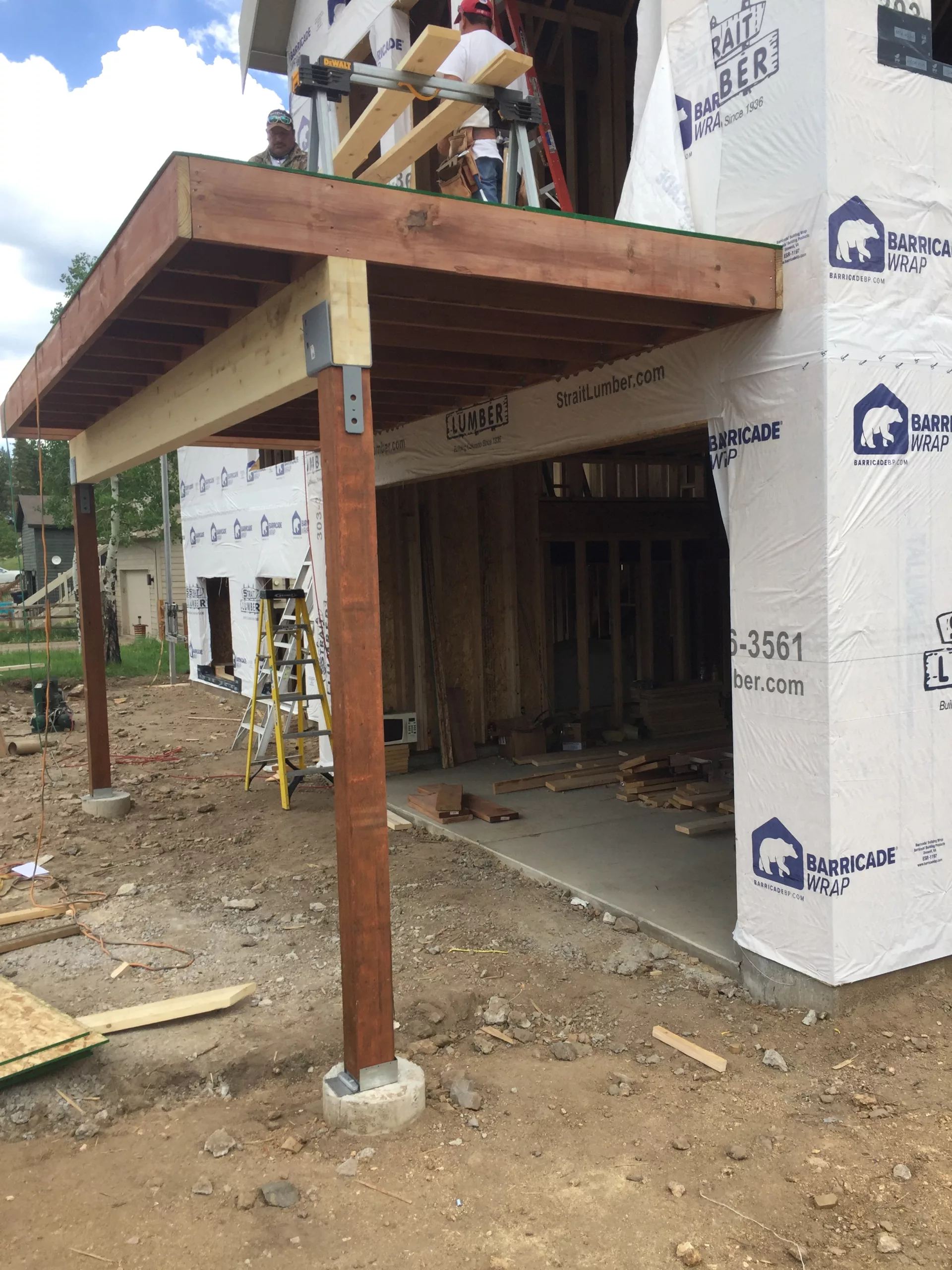
Windows, Doors, & Siding
The arrival of the windows and doors was exciting! Once the doors and windows were installed – the next step is the finished siding. We used a fiber-cement lap board (Hardie Board) with an accent of cedar over the entry. The new Jefferson County building code requires all siding to be fire-resistive. The fiber cement is intrinsically fire-resistant. The cedar, on the other hand, had to be impregnated with a fire-resistive chemical. A process that had a 2-month long lead time. There was a nail-biting moment when we almost ran out of the cedar. In the end, we had just enough material! (WHEW!)
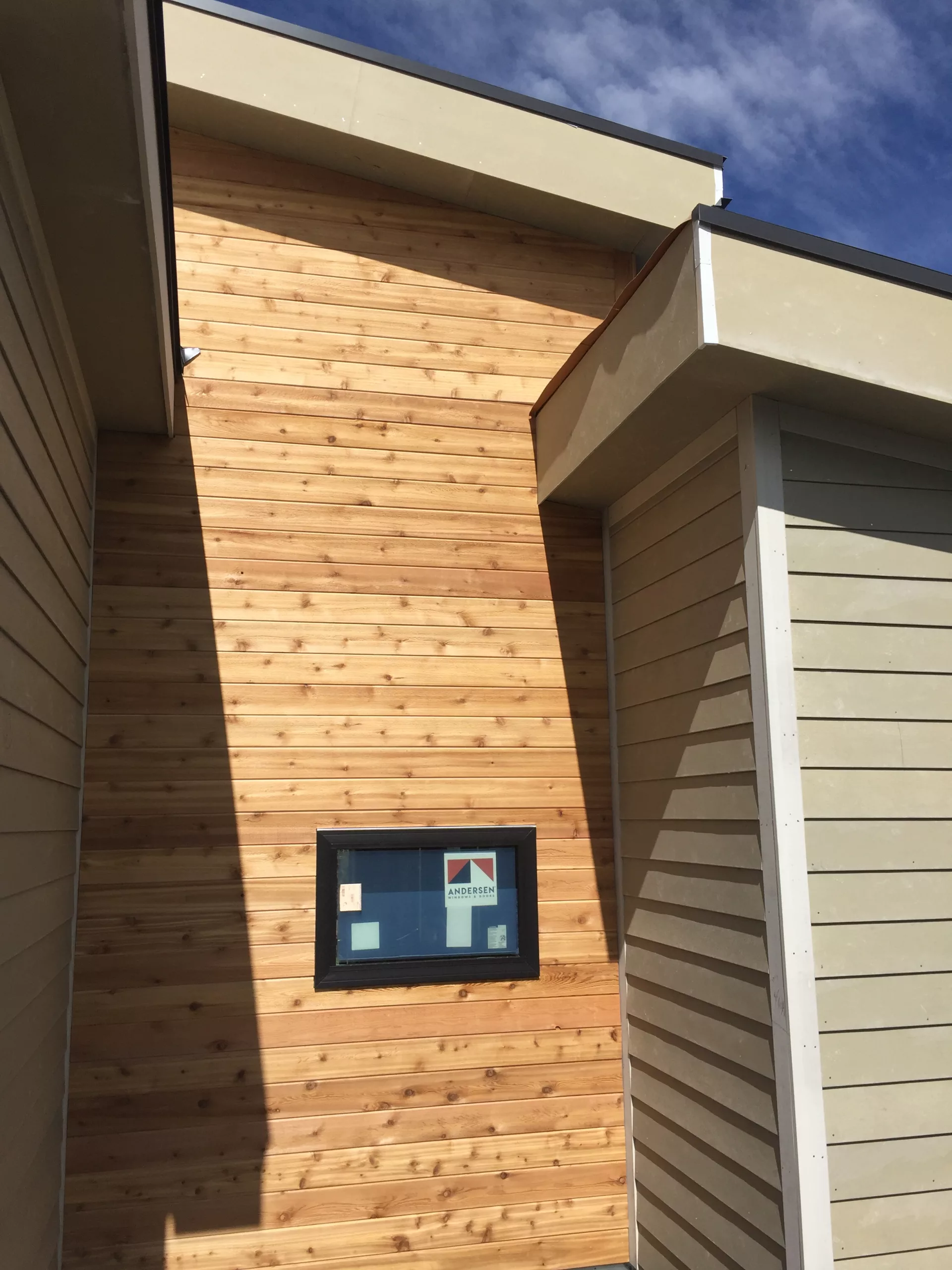
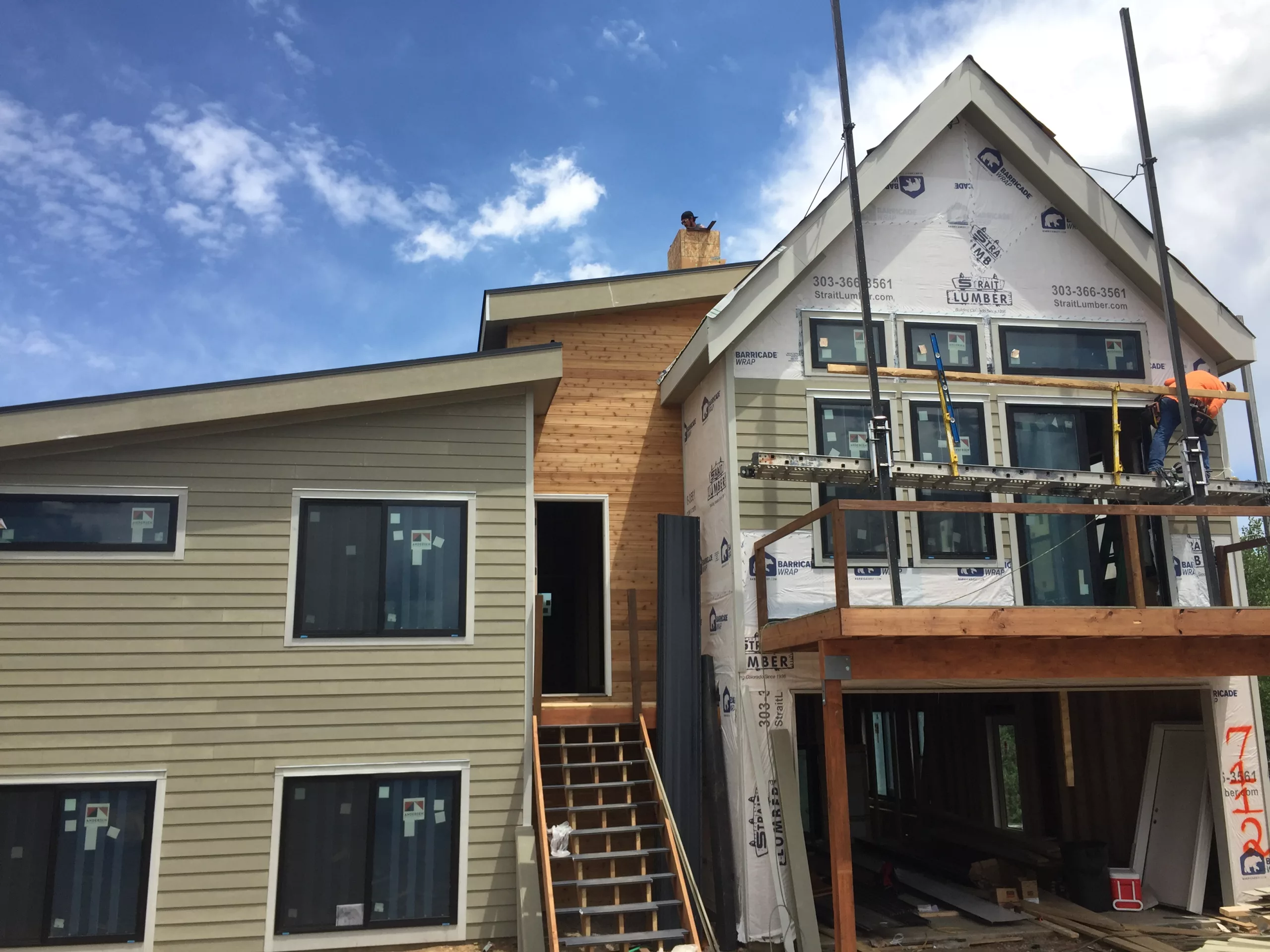
Roofing
The metal roof has been installed! We used a special underlayment called “VersaShield” underneath the metal panels to get an adequate fire-resistive roof assembly and meet the building code.
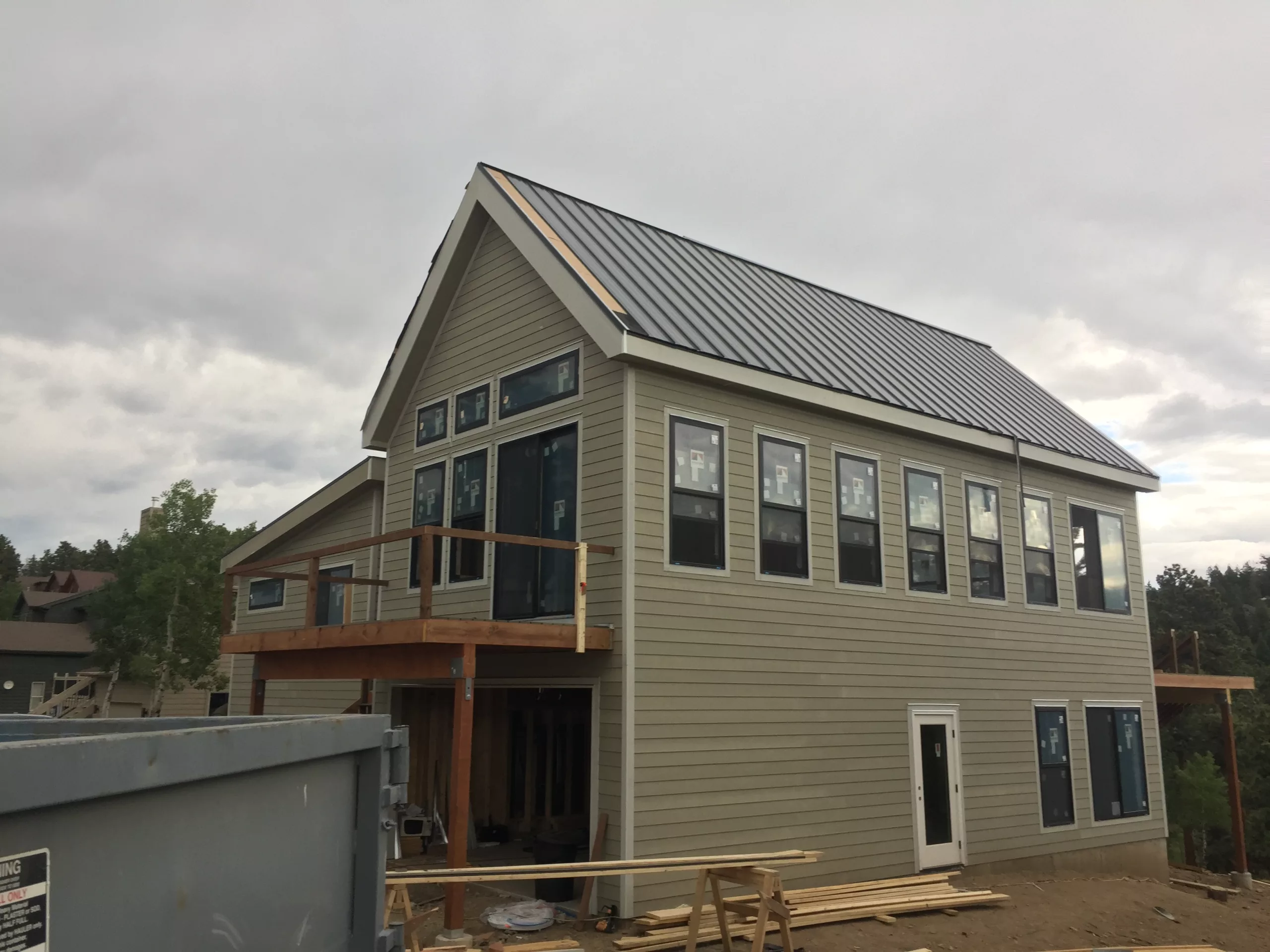
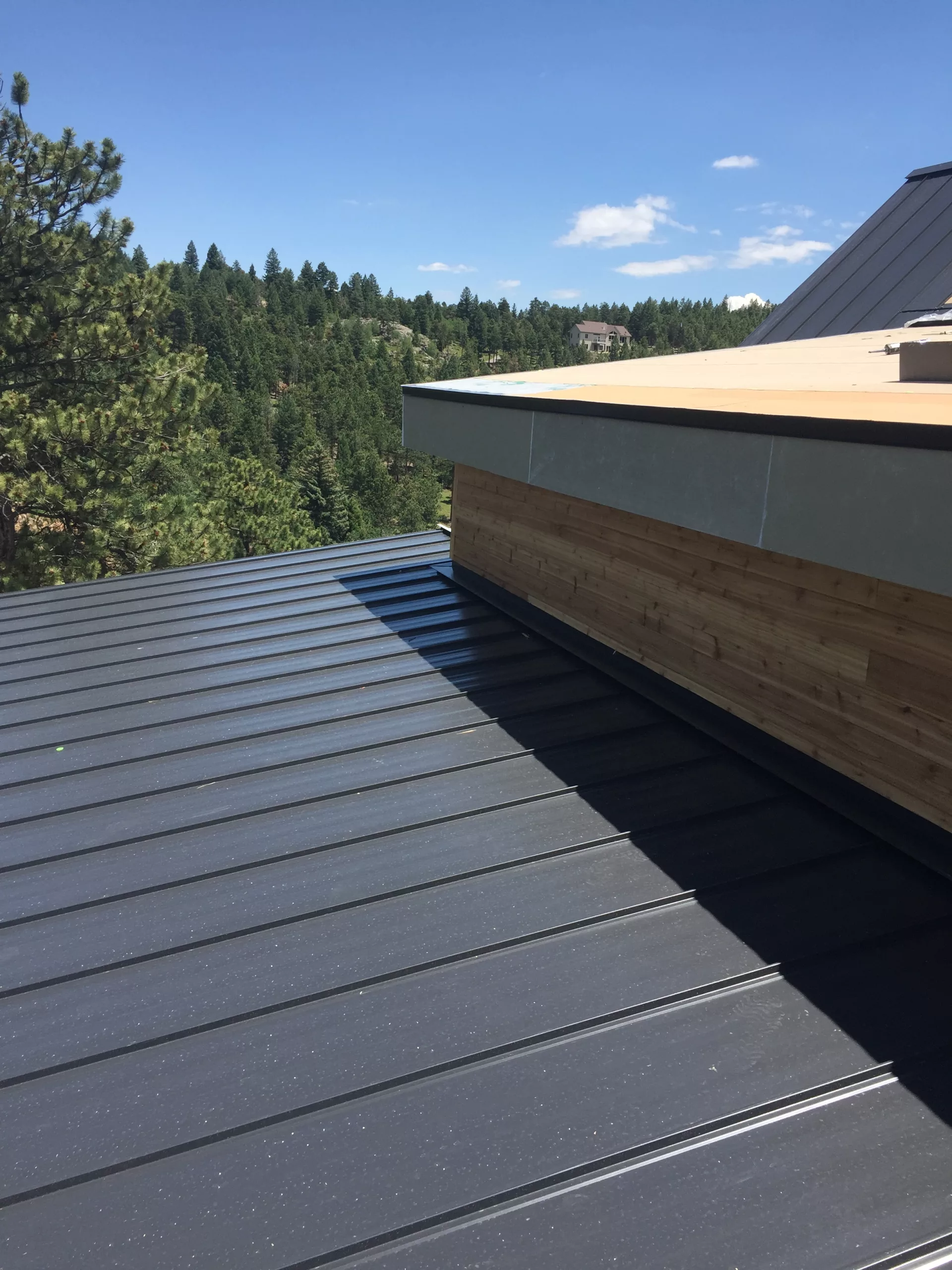
Rough-In Inspections
Recently, HVAC, plumbing, fire sprinklers, fireplace, and our garage door were installed. In the near future, we will install radon remediation and our rough electrical systems. Then, it is on to drywall!
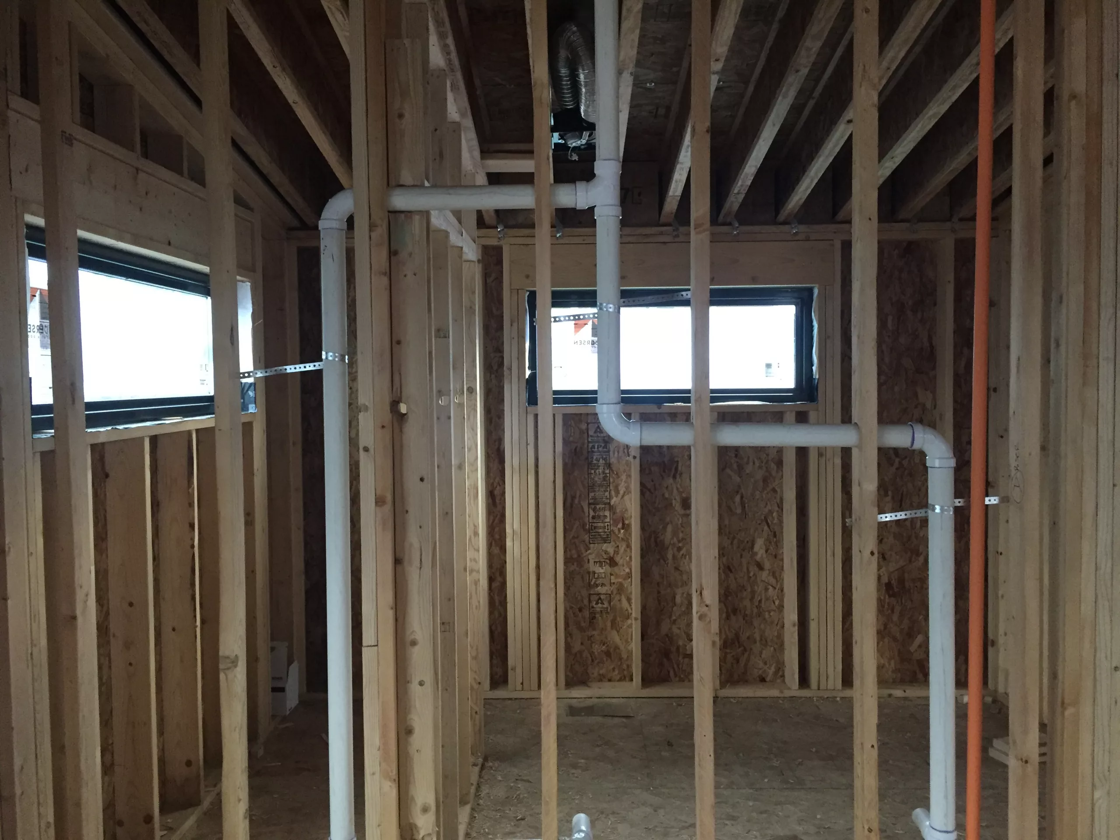
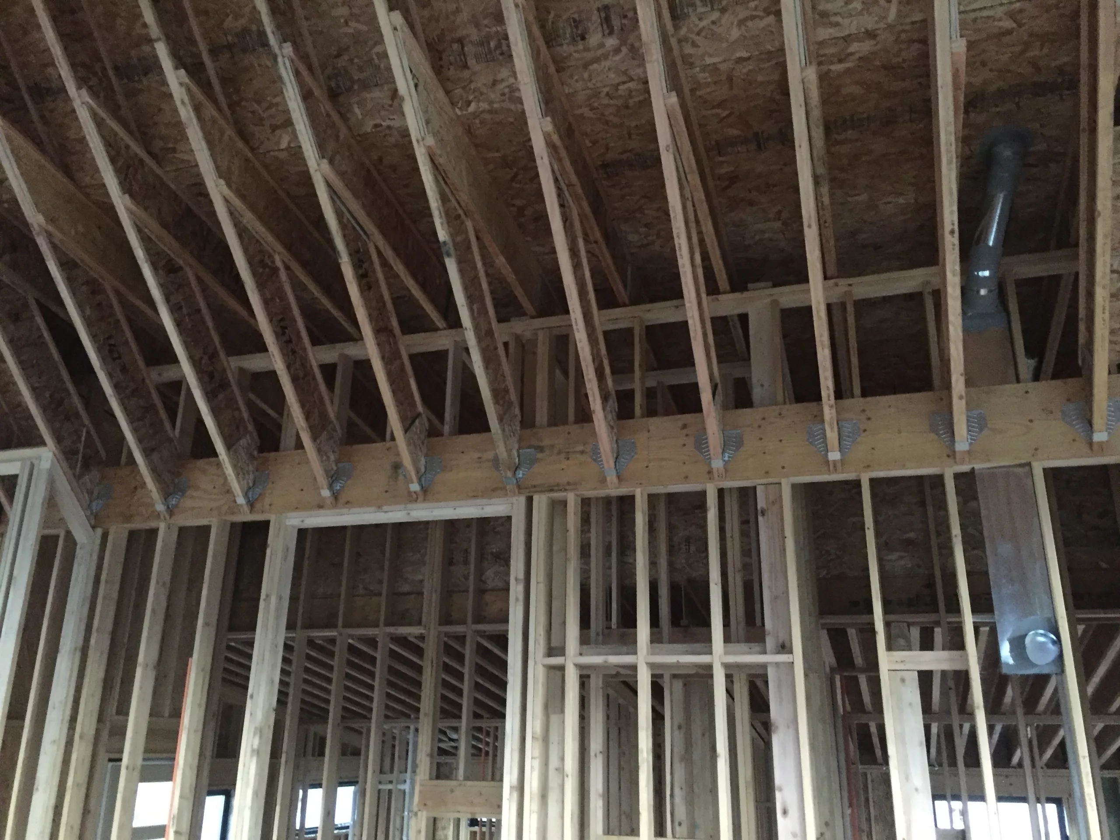
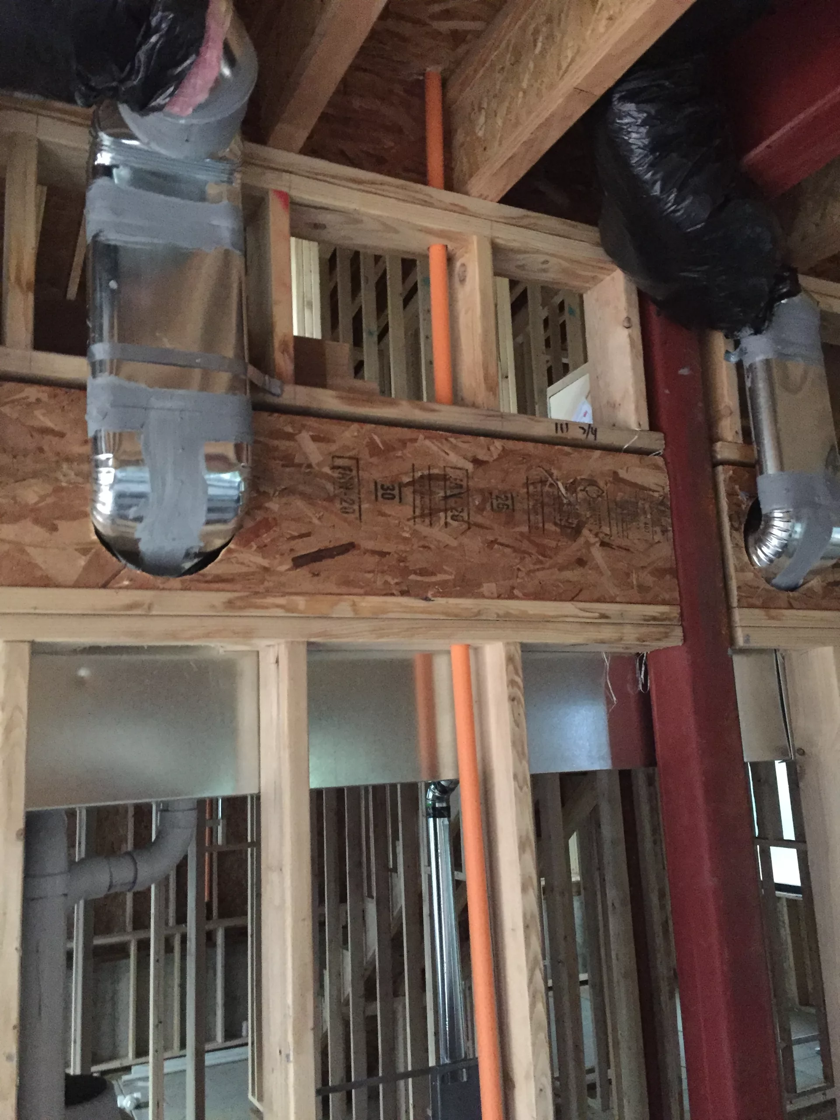
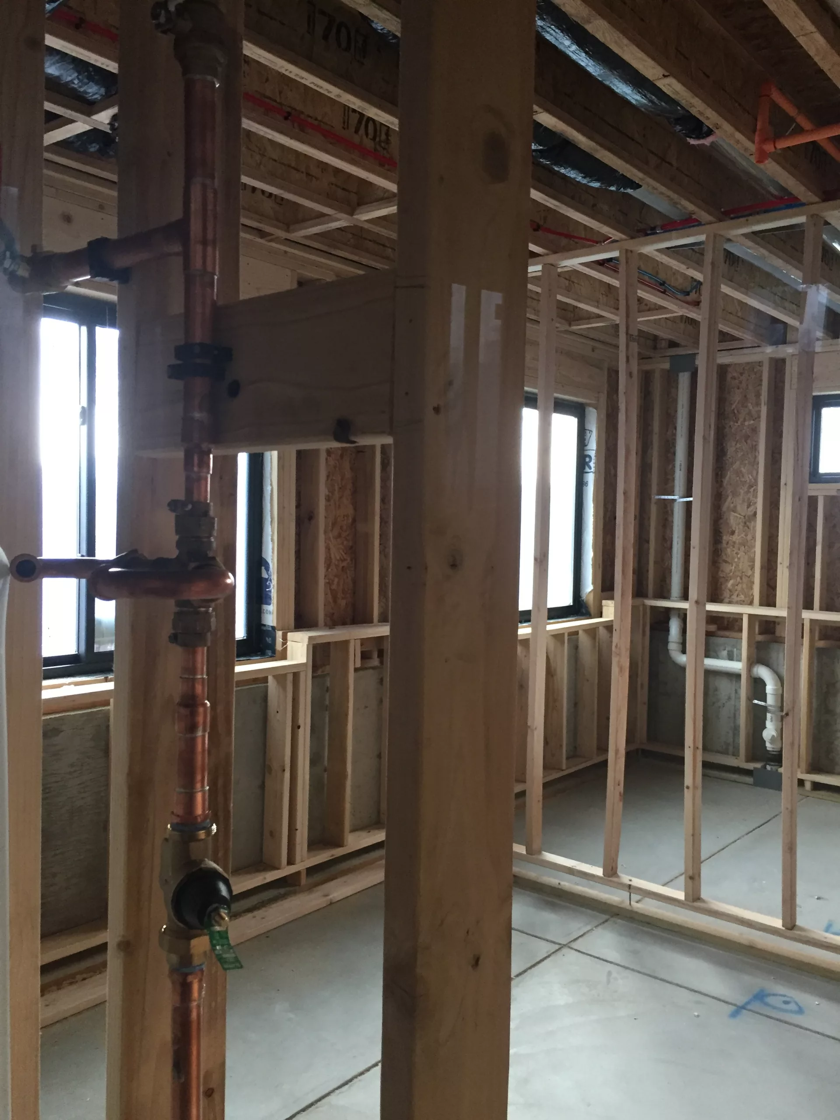
Thanks for keeping up with our progress on this build. Not every architect gets to build their own home – but they should. ~ MATT
