Building Codes (IBC) sets limits of building areas, heights, and stories based on how fire restive the building is.
Why It Matters
When a new tenant or owner of a building comes in and wants to change the occupancy of all or part of the building, it is incumbent on them to make sure that the new use/ occupancy of the building will continue to work within the allowable area limits set of the building.
So, if you take over a building that was previously used as an office, and change it to a distillery, the new distillery use may or may not exceed the allowable area for the building and may or may not be permitted, and there may be building modifications that may be needed to make it compliant. So, it is important to determine this early on!
How Allowable Areas are Determined
A combination of 2 factors determines the allowable area of a building:
Construction Type:
Construction type is covered by chapter 6 of the building code (IBC). All buildings, new and existing must be classified under one of the 5 construction types. Table 601, below, shows the requirements for each of the construction types:
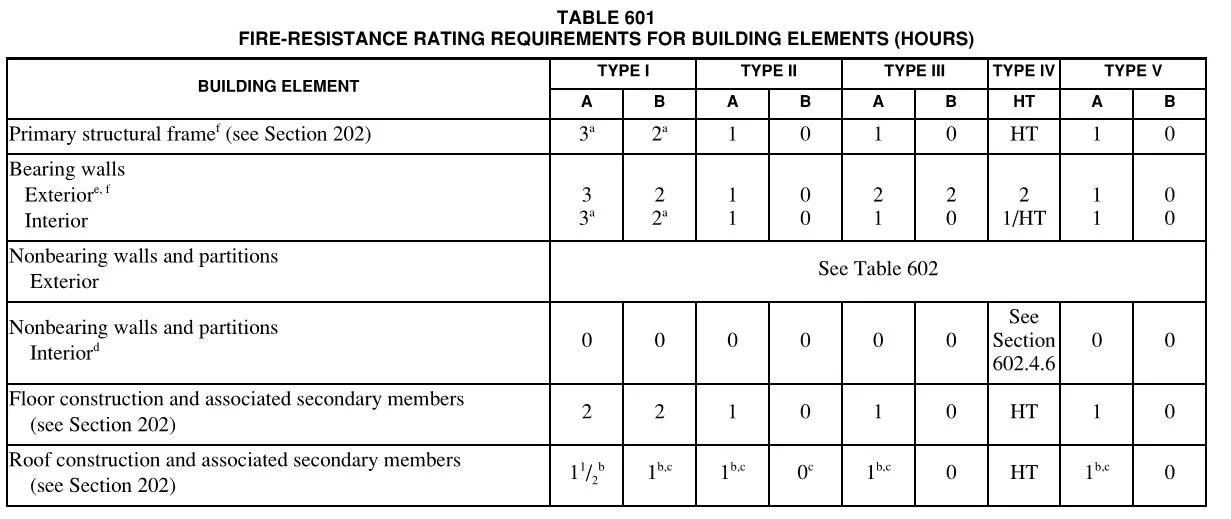
The construction types range from 1 to 5 (I-V), with type 1 requiring the most fire resistive elements, and type 5 with the least requirements. As you’ll see in a bit, these essentially correlate to type I being allowed to be very large, scaling down to type 5 being most limited in size. Below explains the types a bit more:
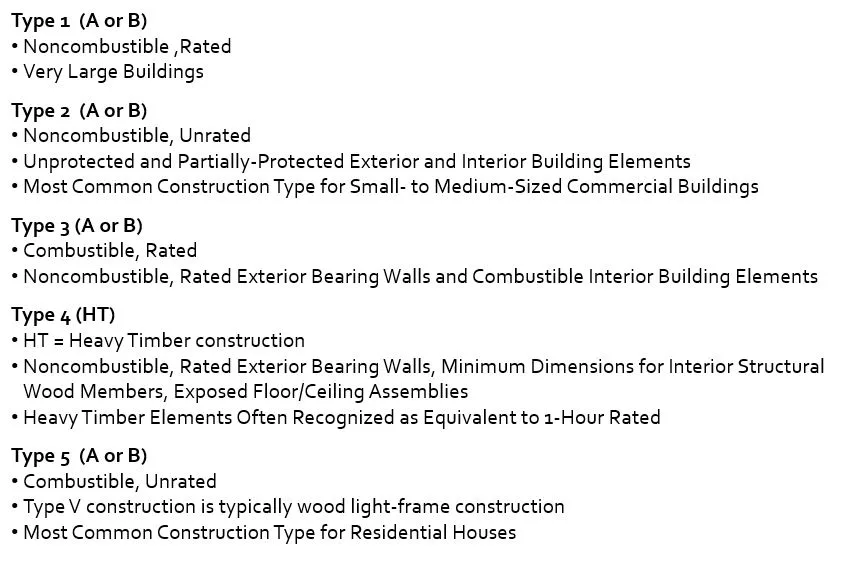
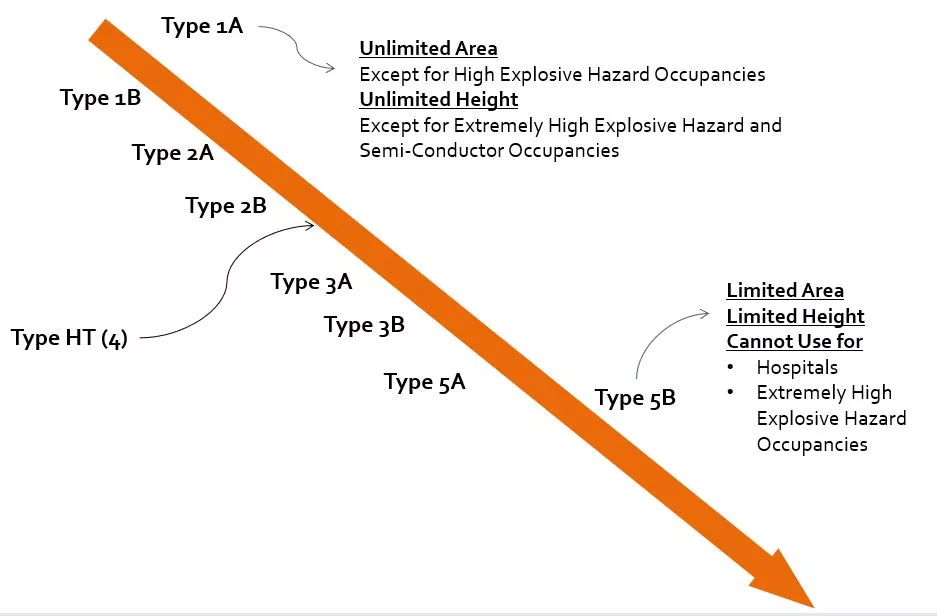
A new building will have a construction type defined. For an existing building, it might be in city records as to what the building was categorized, or you may need to prove that it meets a certain construction type.
A building can be assigned a higher construction type, even it really meets a lower number requirements. For instance, a small building can be built out of all concrete, which would meet the type 1 requirements, but as long as its small enough, we can still classify it as a type 5. This would allow us to later install wood frame walls, etc.
The A & B for each type is a further classification that speaks to protection of members (i.e. fireproofing steel). A classes have more protection for certain members than B classes.
Occupancy:
Every space within a building has an occupancy. This occupancy reflects the use of the space in regards to the safety of the building and its occupants. Some of the occupancies, but not all, are listed below. Further information to resolve the occupancy to be used can be found in chapter 3 of the IBC.
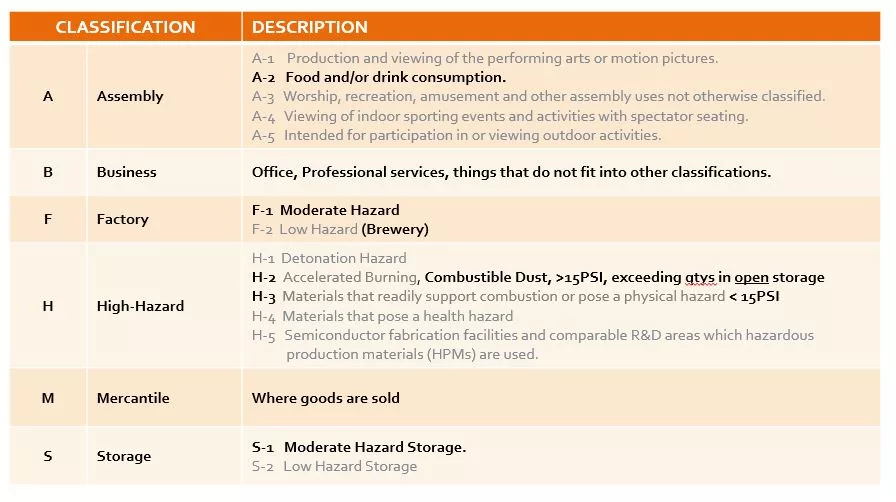
Finally, you can now determine the allowable area, once you’ve landed in the construction type and occupancy use or uses.
Based on chart 506.2, we can determine the allowable areas:
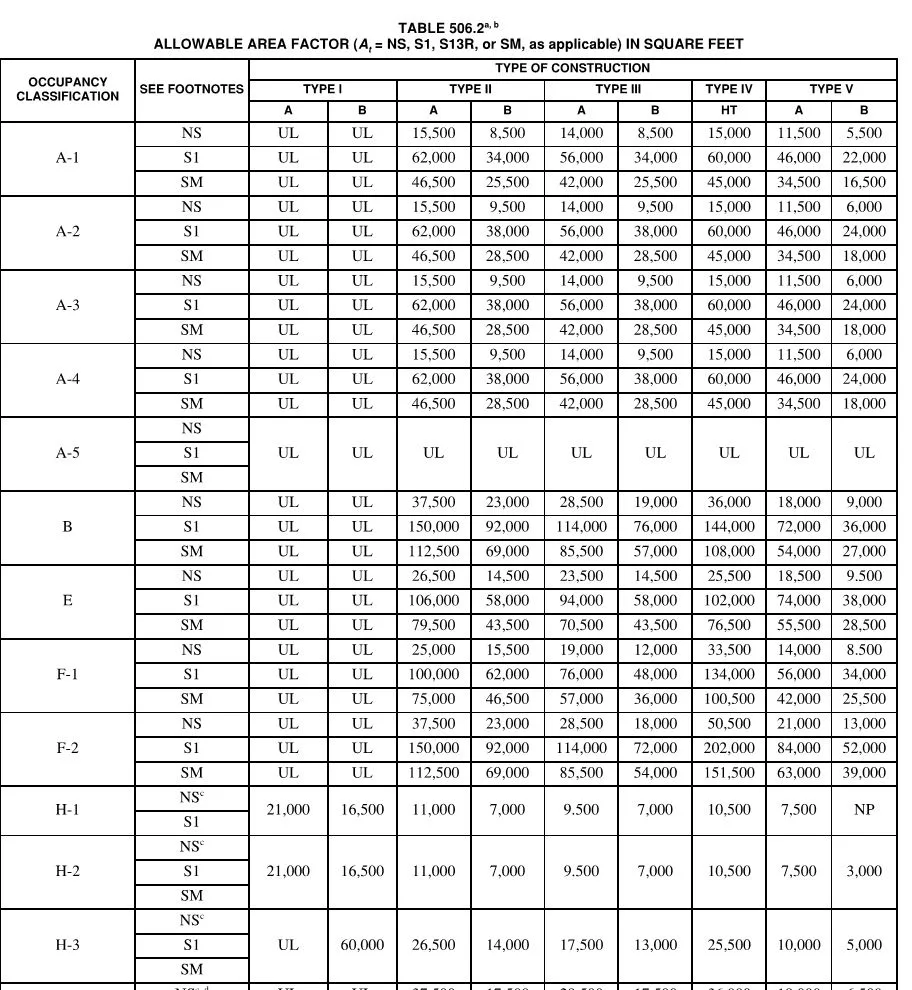
For example, if a building was classified as a Type V-B, and was entirely an A-2 occupancy (Restaurant/ Bar), then it would be limited to 6,000 sf in size, in a non-sprinklered building. NS is non sprinklered, S1 is sprinklered 1 story, ans SM is sprinklered multistory.
The number of stories and height are found in similarly layed out charts:
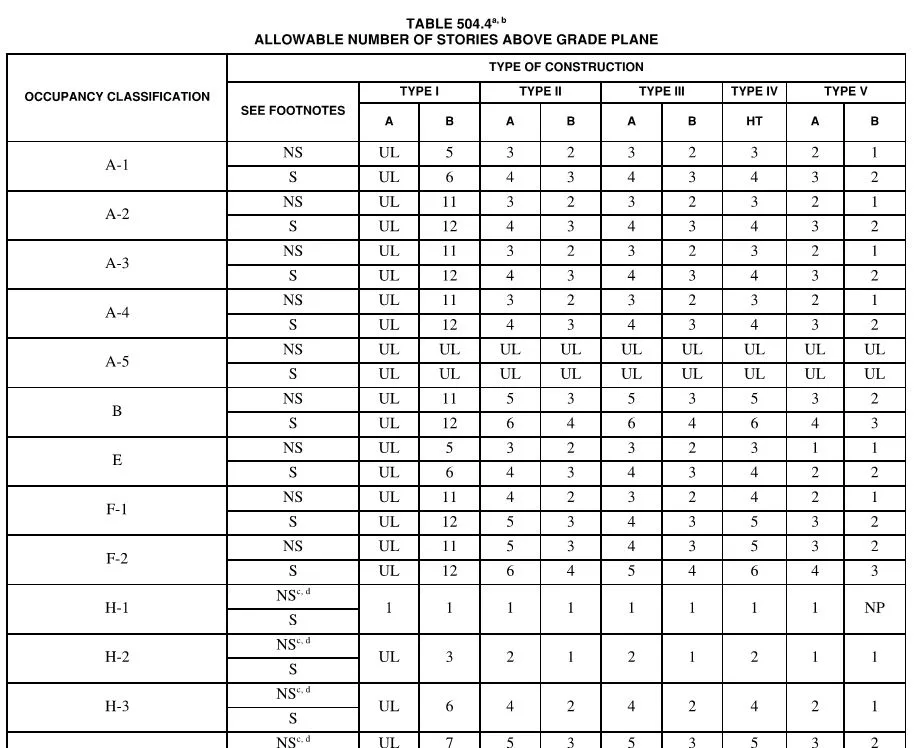
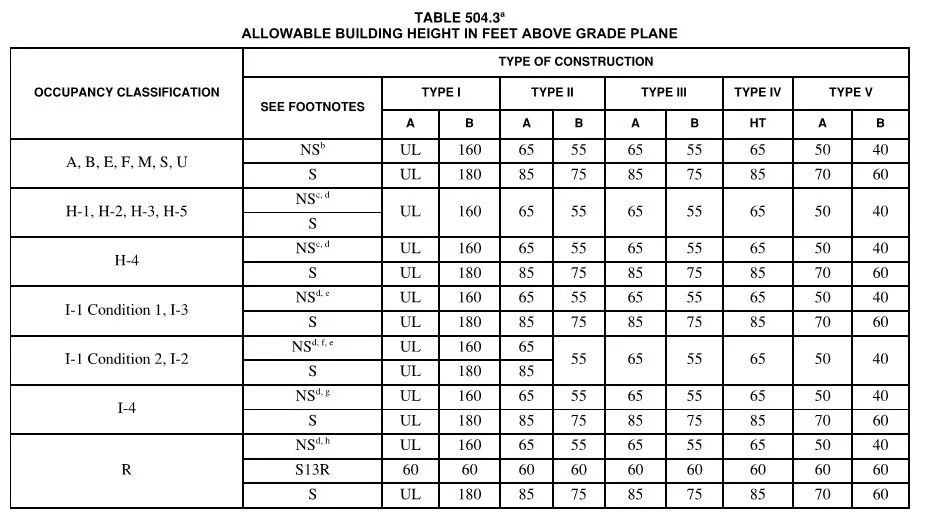
Other considerations
As you may have noticed, having a sprinkler in building usually greatly increases the areas, heights, and stories allowed. You can also increase the area by up to 75% more with a frontage increase. This can be a complex calculation, but if you have all sides of your building more than 30′ from any other building or property line, then you’ll get the full 75% increase.
Mixed Uses
If a building has multiple uses/ occupancies within it, you can either analyze the entire building as the worst case scenario, or separate the occupancies with fire barriers. For instance, if you have a 2,000 sf building, and 1500 sf is a bar(A-2), and 500 sf is an office (B), we can simply analyze the entire building as a bar (A-2) in terms of allowable areas. We are well under the easiest scenario of A-2/V-B, resulting in an allowable area of 6,000 sf.
We may need to separate occupancies if the areas areas are too big. In this case, each separated occupancy is analyzed to meet allowable area, and then you must take a ratio of the allowable to actual areas and add both together. If the ratio is under 1, it is compliant. For example, if you have an A-2 that actual area is 5000 sf and allowable is 6000 sf. Then you have another side of building that is office of 8,000 sf actual and 9,000 allowable…each side works on its own….but then you take (5,000/6000) + (8,000/9,000) = 1.72. The ratio exceeds 1 and is not compliant. Essentially, each side of the building is getting to close to its allowable area.
Written By Matthew Taylor-Rennert, Dalkita