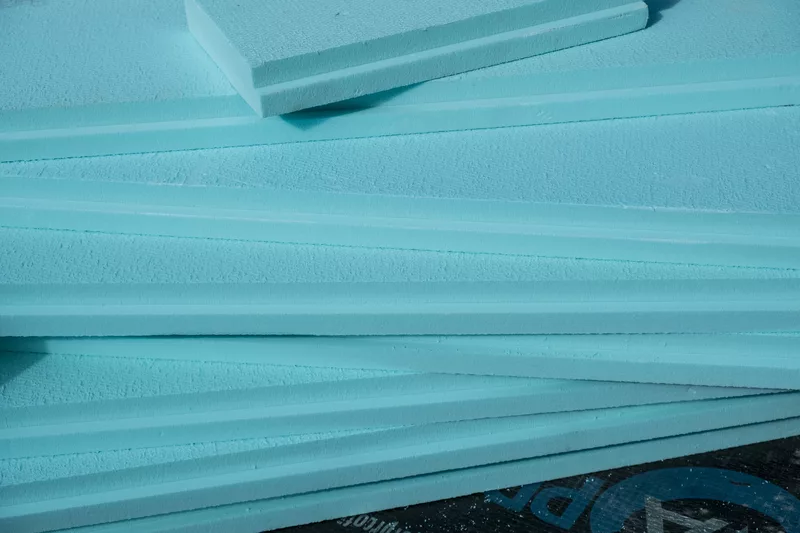Architect
GreystoneAdmin

Metal Buildings can often have some specific considerations in the energy code when it comes to insulation that can be a bit different than the requirements for other buildings.
This post is based on the 2021 International Energy ConservationCOde (IECC), but local jurisdictions may adopt publications from different years or have amendments specific to their jurisdiction or location.
The code has seven different climate zones, ranging from zero (0) to seven (7). Climate Zone 0 is the warmest with Climate Zone 7 as the coldest. For the purposes of this post, we will use Climate Zone 5 as an example, which is the climate zone in Colorado.
The R-value of insulation is related to the capacity of that insulation to resist the flow of heat. The higher the R-value, the more insulative the material. Per the IECC Table C402.1.3, for a non-metal building (i.e. attic and other cavity roof spaces in a traditional wood frame building), the roof’s R-value in Climate Zone 5 is required to be a total of R-49. Different types of insulation have varying insulation abilities. Those abilities are summed up in a number value for each type of insulation. For example, cellulose insulation is roughly R-3.5 per inch of material. We could meet the R-49 requirement with 14″ of cellulose insulation (R-49= R-3.5 x 14″) in a traditional wood frame construction.
This is where metal buildings vary. For metal building roofs, its not simply an R-factor. In Climate Zone 5, the code requires (Table C402.1.3) R-19 plus an R-11 Liner System. A liner system includes 1 or 2 layers between the metal roof girts, plus another layer underneath the girts. This system is drastically better because it blocks the route of energy loss through the girts.
The code also allows a U-factor alternative method. In simple terms, U-value is the inverse of R-value, but it is more complex than that. The code can utilize U-factor and consider the entire assembly performance as a tested whole. For metal buildings in Climate Zone 5, the roof must meet a U-factor of 0.035 or lower. The code refers you to ASHRAE 90.1 for guidance on what types of assemblies meet certain U-factors. For example, Per ASHRAE 90.1 Table A2.3.3, a single layer of R-11 with continuous insulation of R-19 above the girts, meets a Climate Zone 5 compliant U-factor of 0.035.
Proprietary metal building roof systems may also have tested U-factor assemblies that meet your code required U-factor.
Similar to roofs, metal building walls are treated slightly different than a traditional wood frame construction. In Climate Zone 5, a metal building wall needs R-13 plus R-14 continuous insulation (insulation outside of framing girts, usually rigid). Again, the code allows use of a U-factor alternative, which in Climate Zone 5, needs a U-factor of 0.050 or lower. ASHRAE 90.1 Table A3.23 shows us that with a double layer R-25 + R-10 insulation (1 layer compressed at girts, and the other layer uncompressed and between girts), then we can meet U-0.047, and be compliant in Climate Zone 5. Otherwise, you can have continuous insulation on the outside of the framing and there are plenty of options.
In summary, insulation for a metal building is more complex than a single simple R-value number. There are a number of ways to meet the code requirements for your planned building type and use. A registered architect with experience in this type of project should be consulted early on to plan for the needed elements that will help the metal building meet your specific project goals.