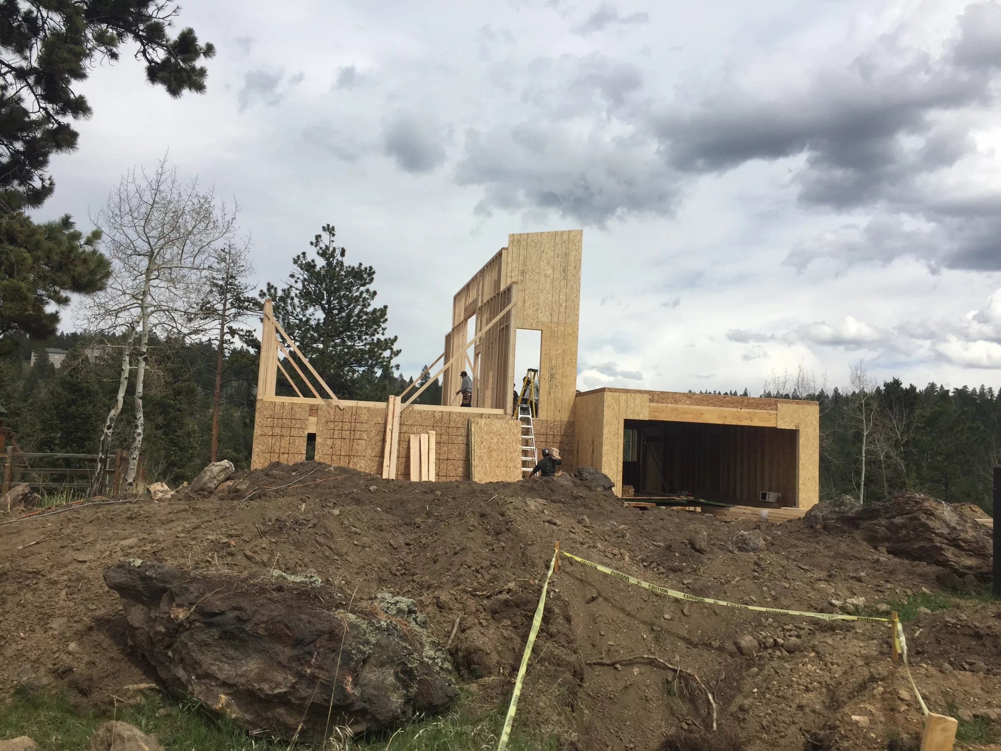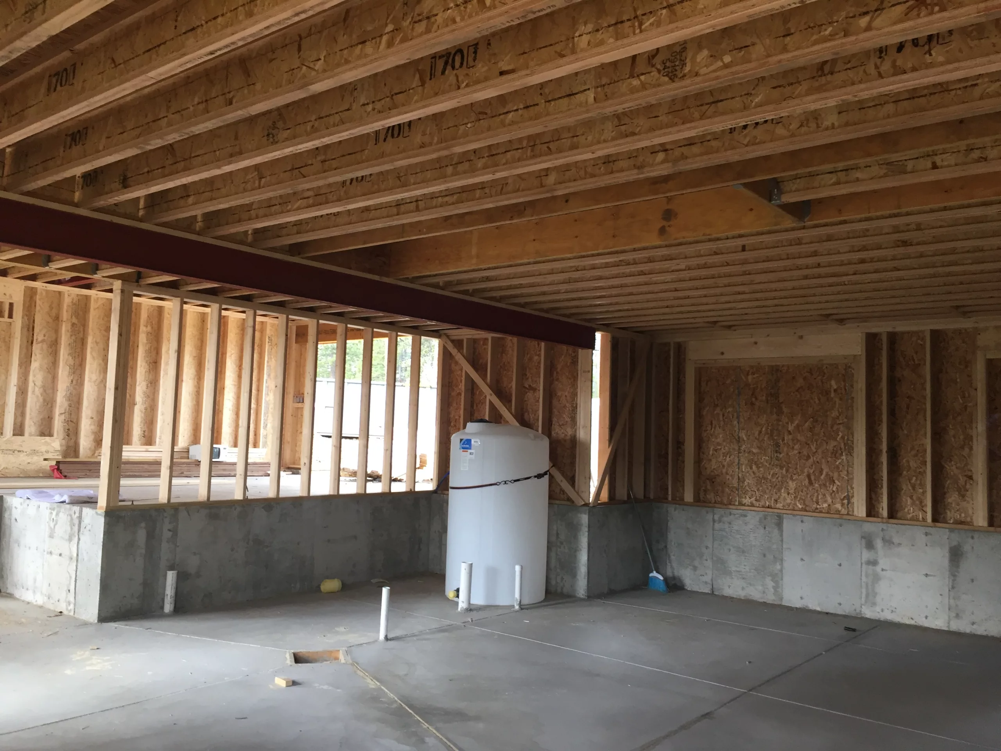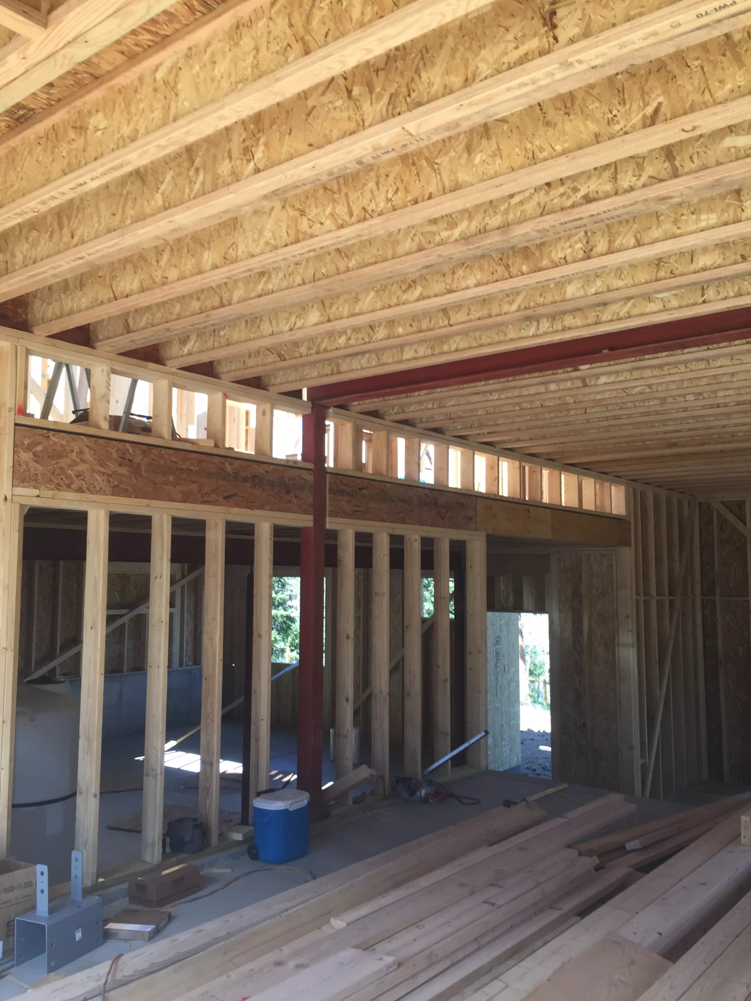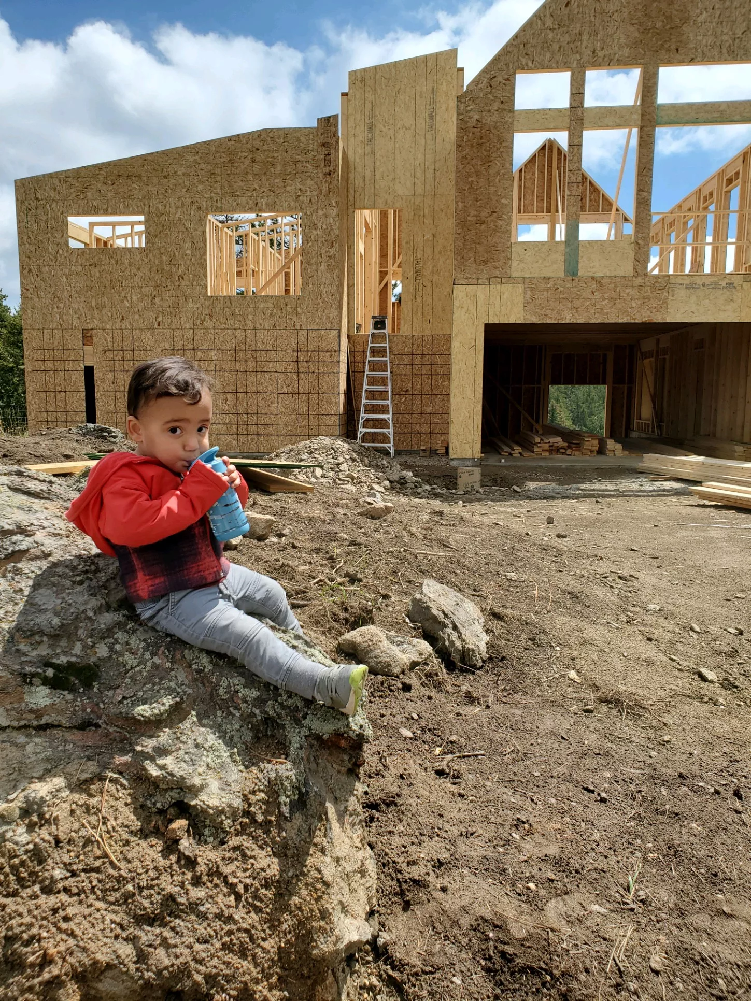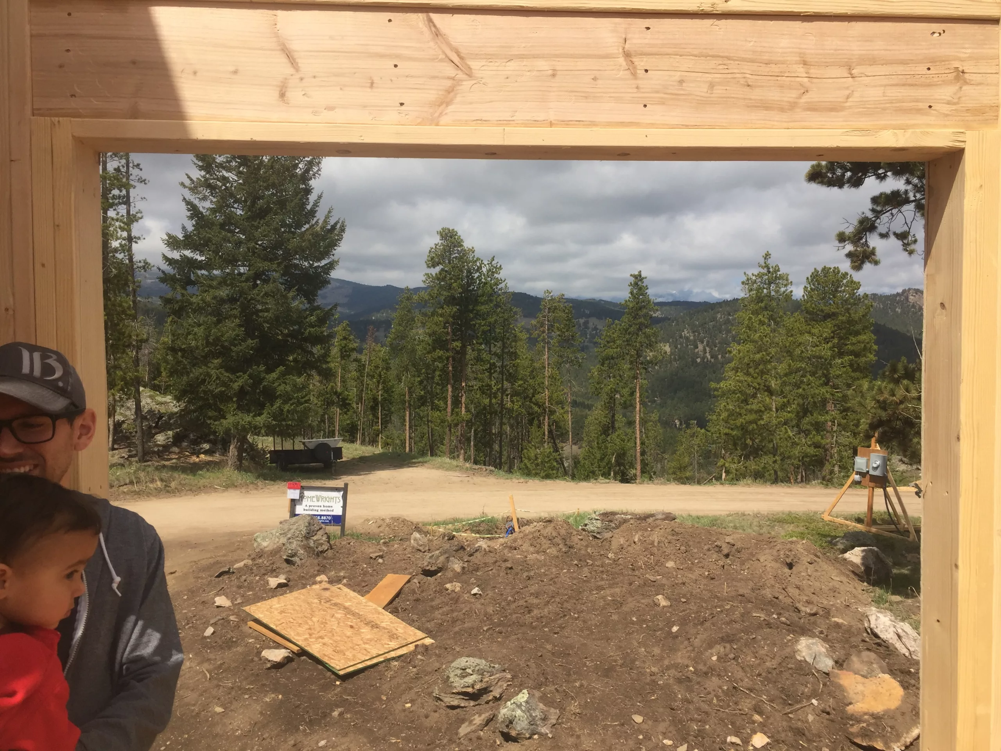A lot has happened since I last posted! Last time I posted, we had just cleared the trees to prep the lot for digging. We have excavated and installed the septic, excavated the house, formed the foundation walls, perimeter drain/ dampproofing, installed underground plumbing/radon, poured the floor, and started framing! It has been a busy 2 months or so!
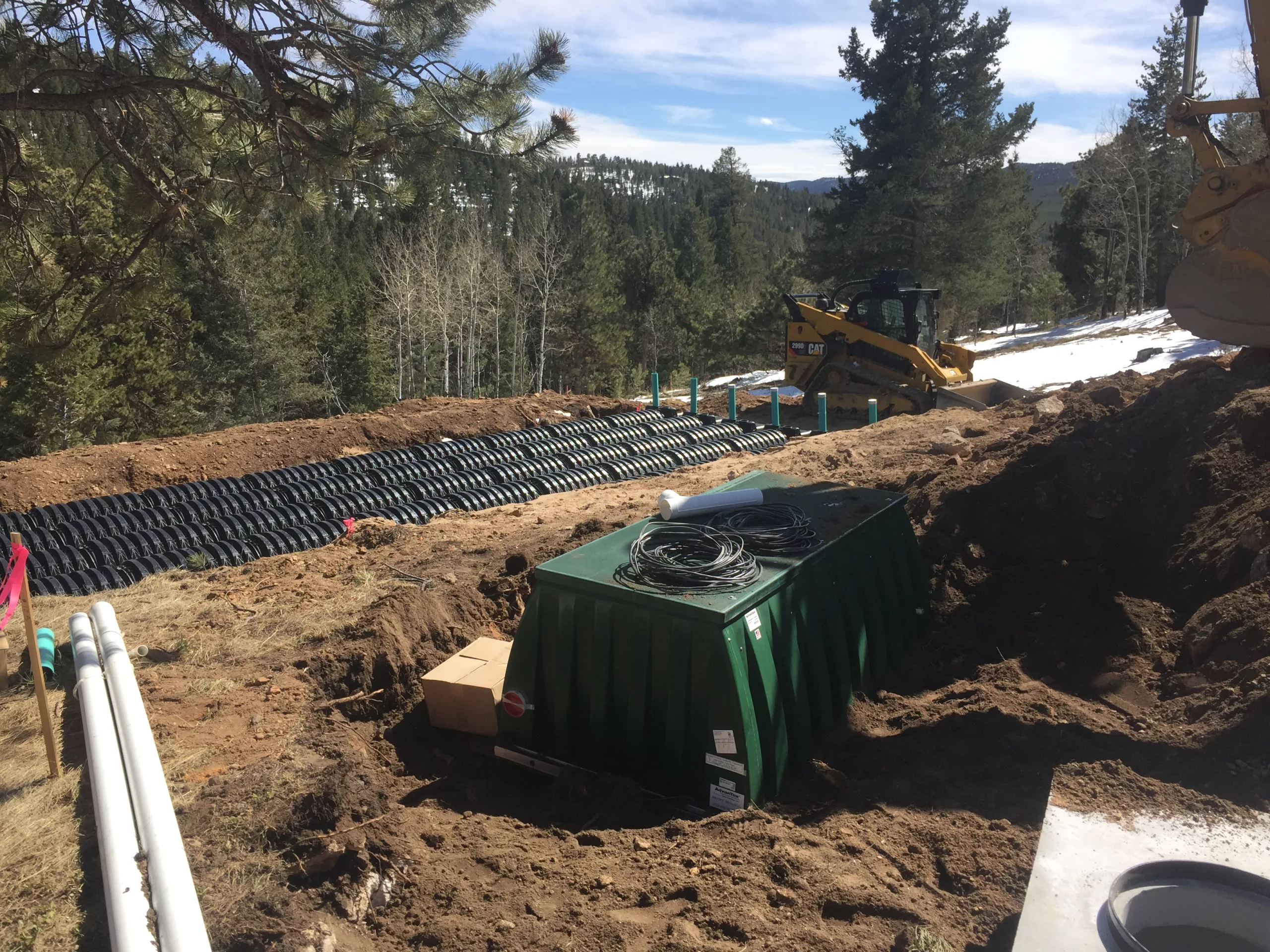
After Septic came excavating the house, this took about a week. We ran into some bedrock and had to blast! Also trenched out the water line from the street to the house, and had to blast a bunch there as well.
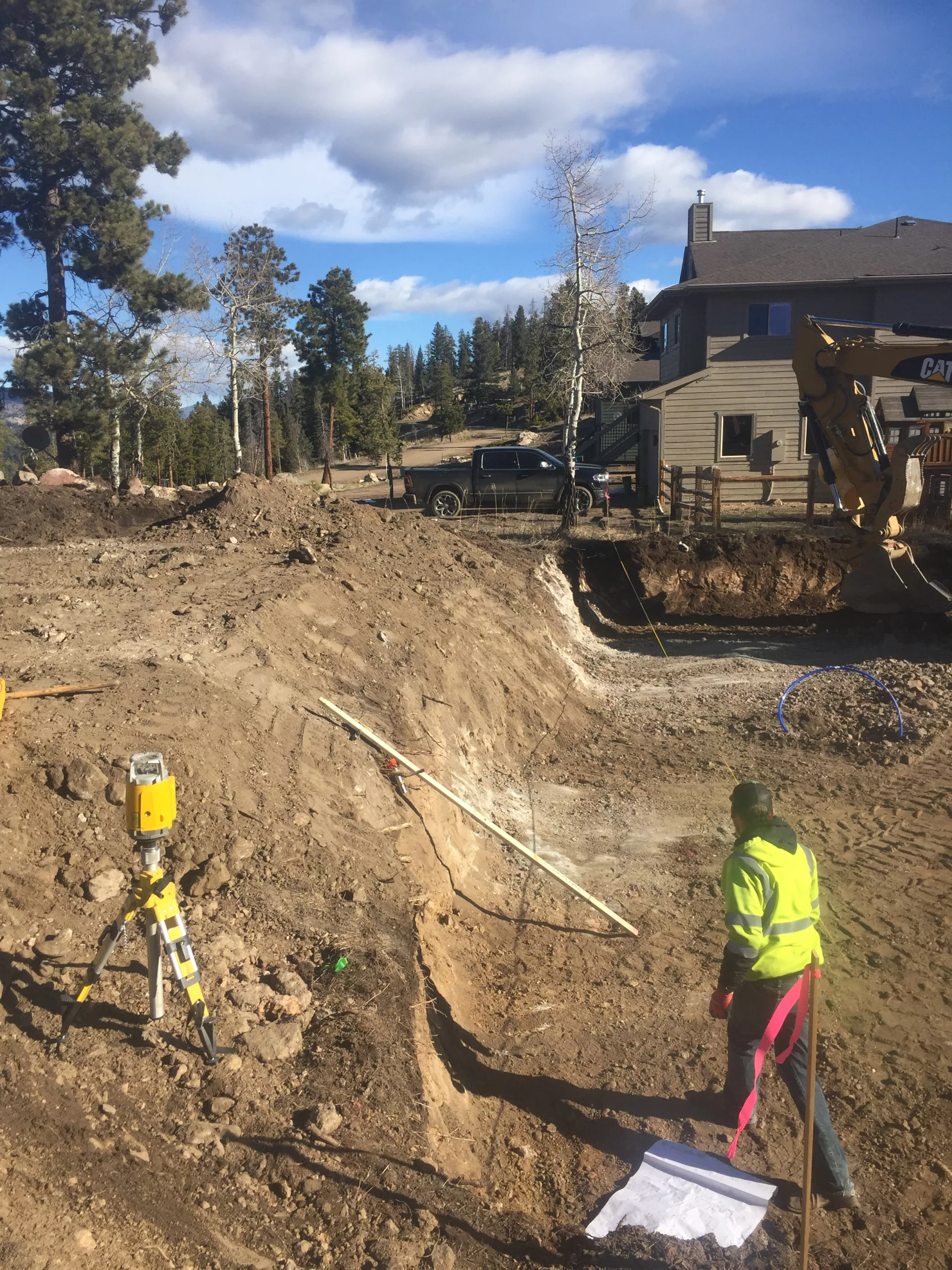
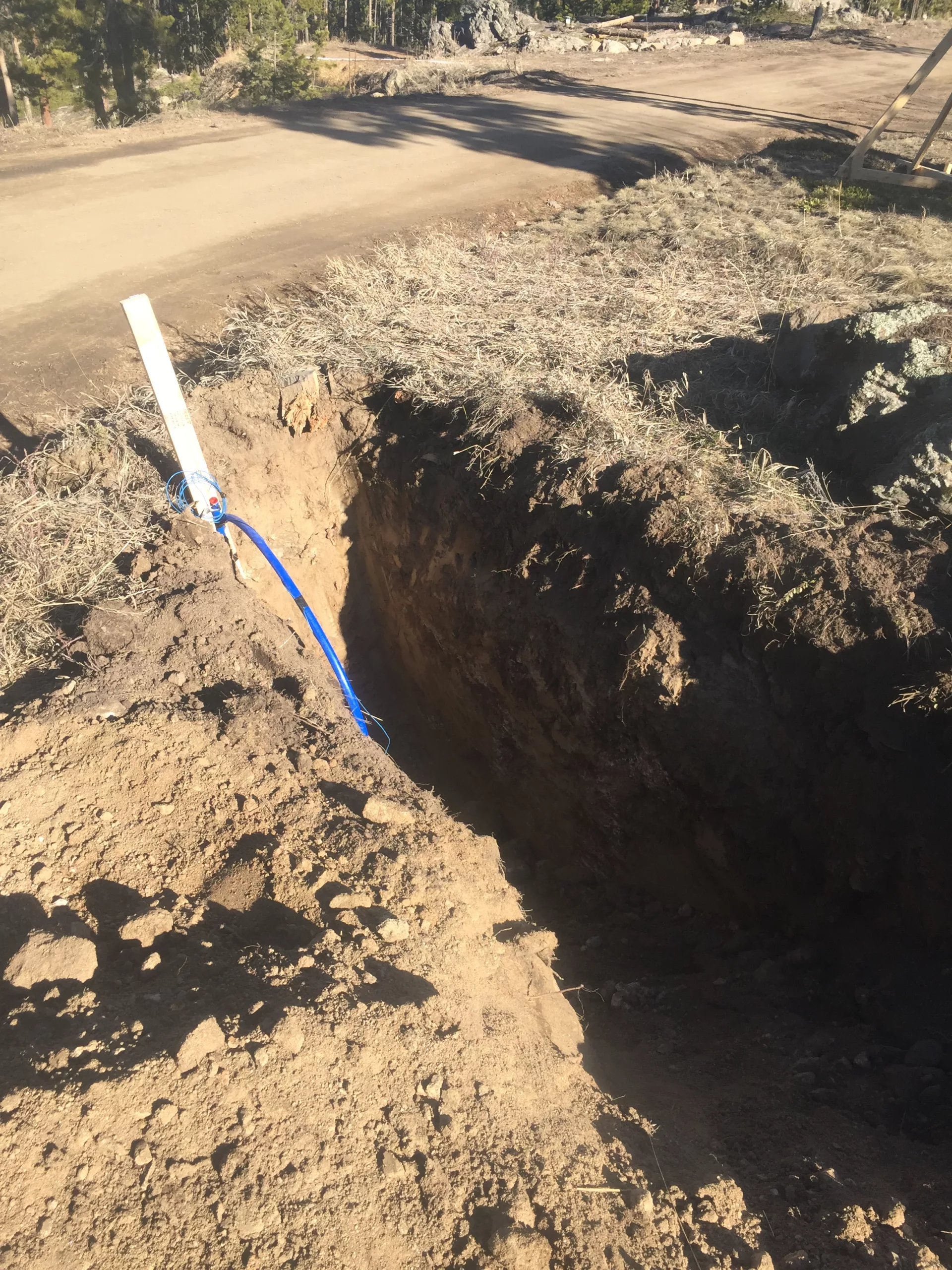
Next came foundation! Footings first, had to have engineer and county inspection on these before pouring!
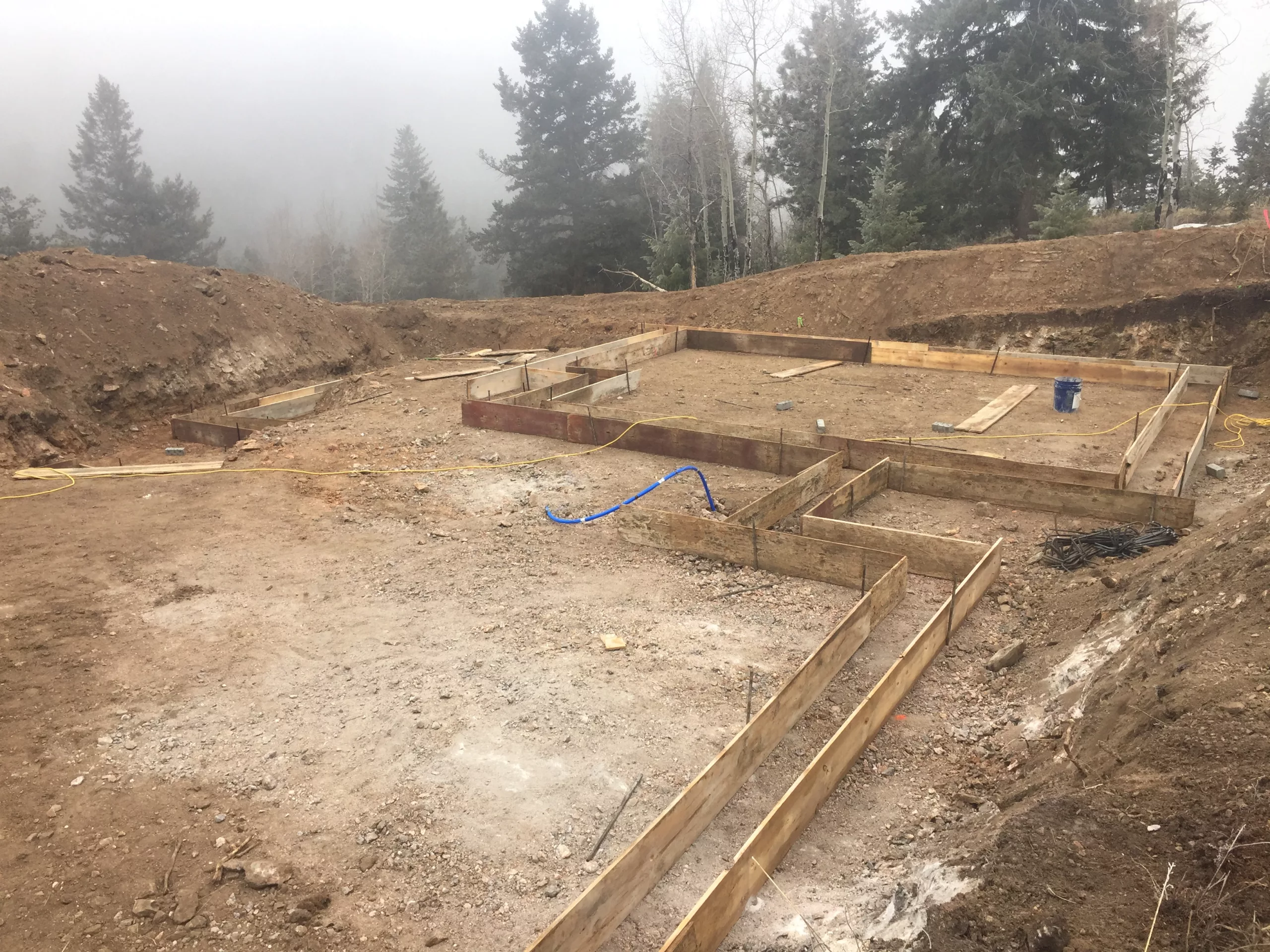
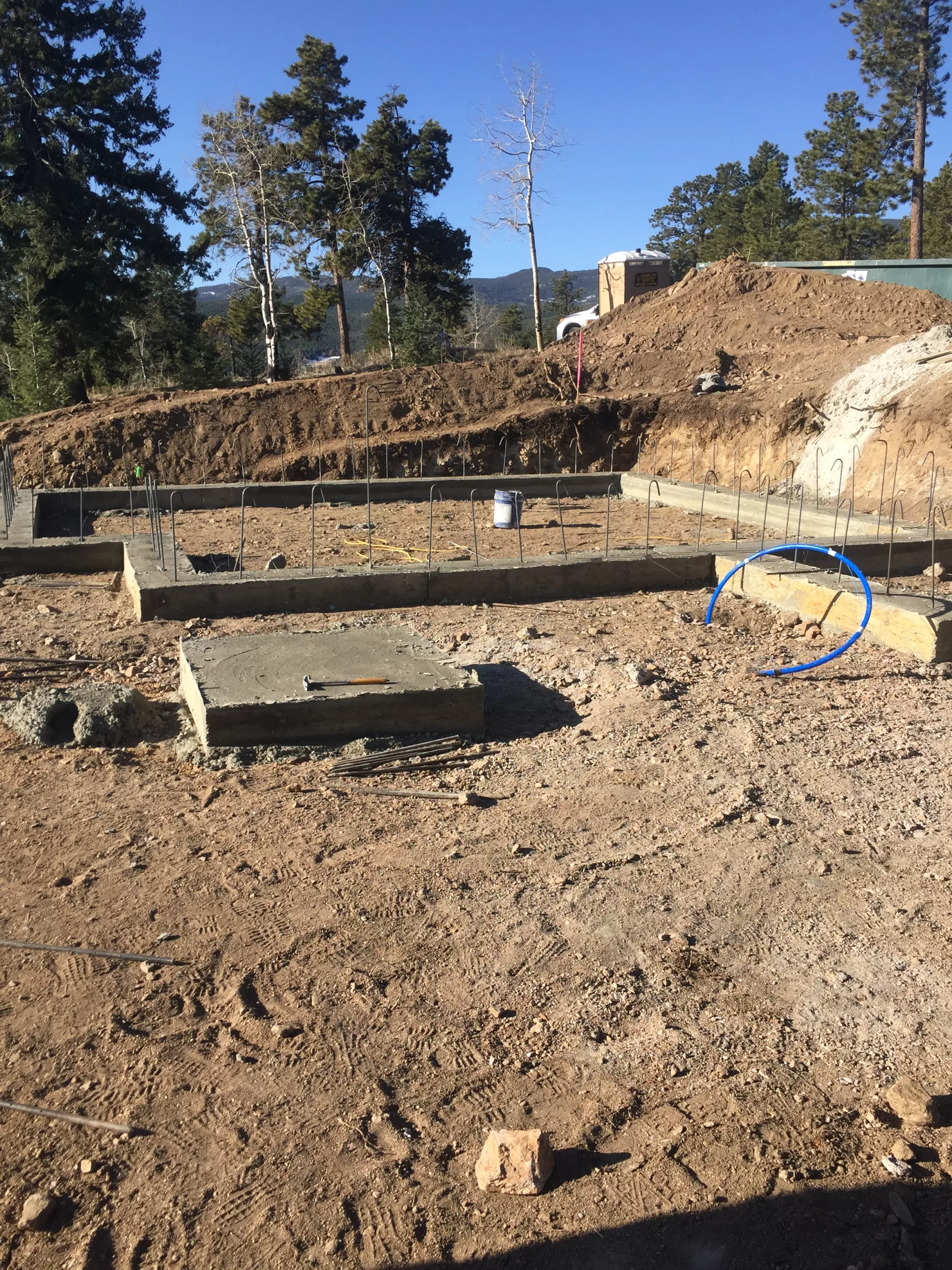
Next came foundation walls! Again had to have county and engineer inspections.
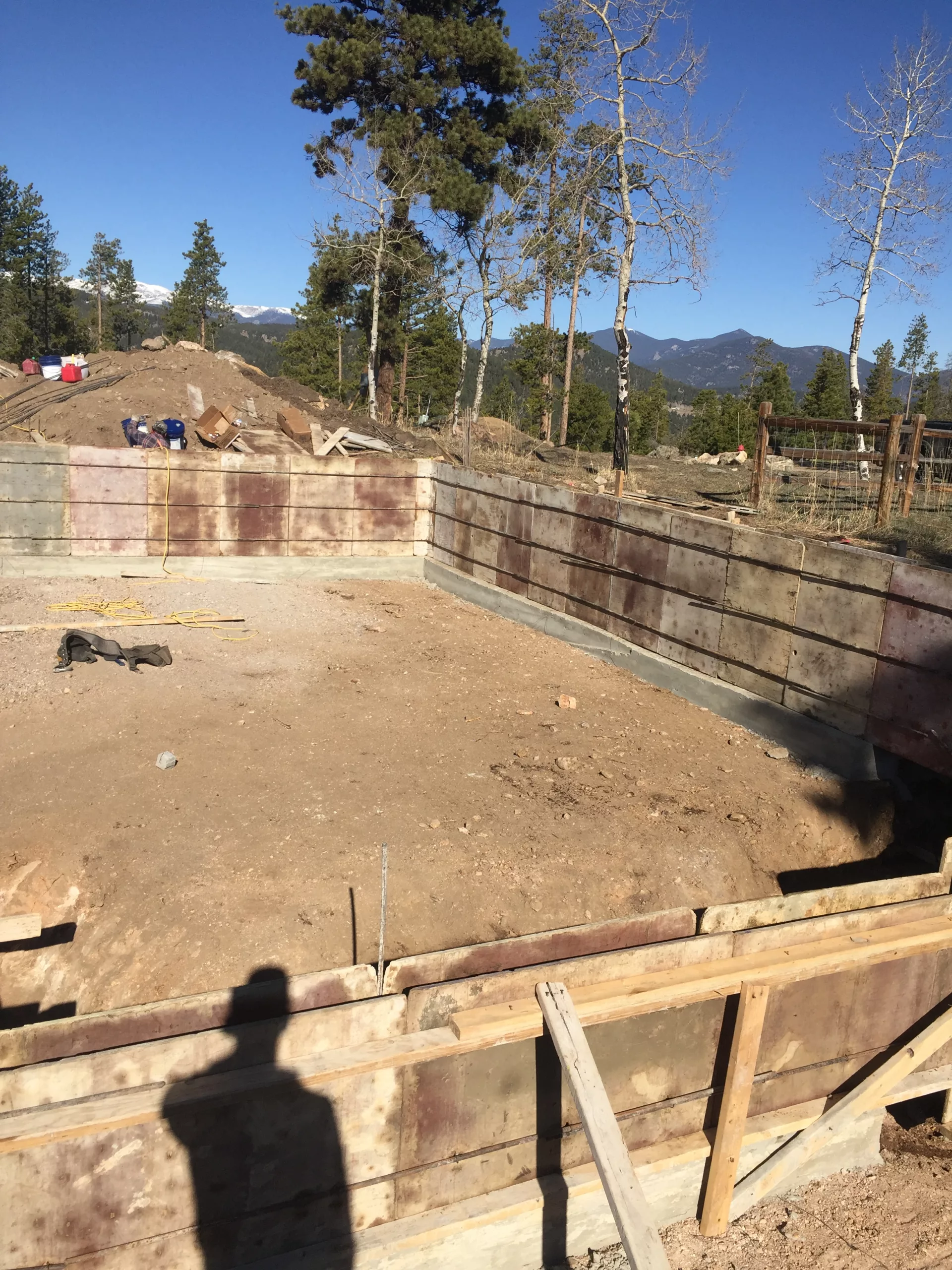
We had a perimeter drain and dampproofing where grade was above livable space. Originally we did not think we needed it on the walkout side, but there was a bunch of water pooling up on that side from snowmelt and the engineer recommended that we have it there too just in case!
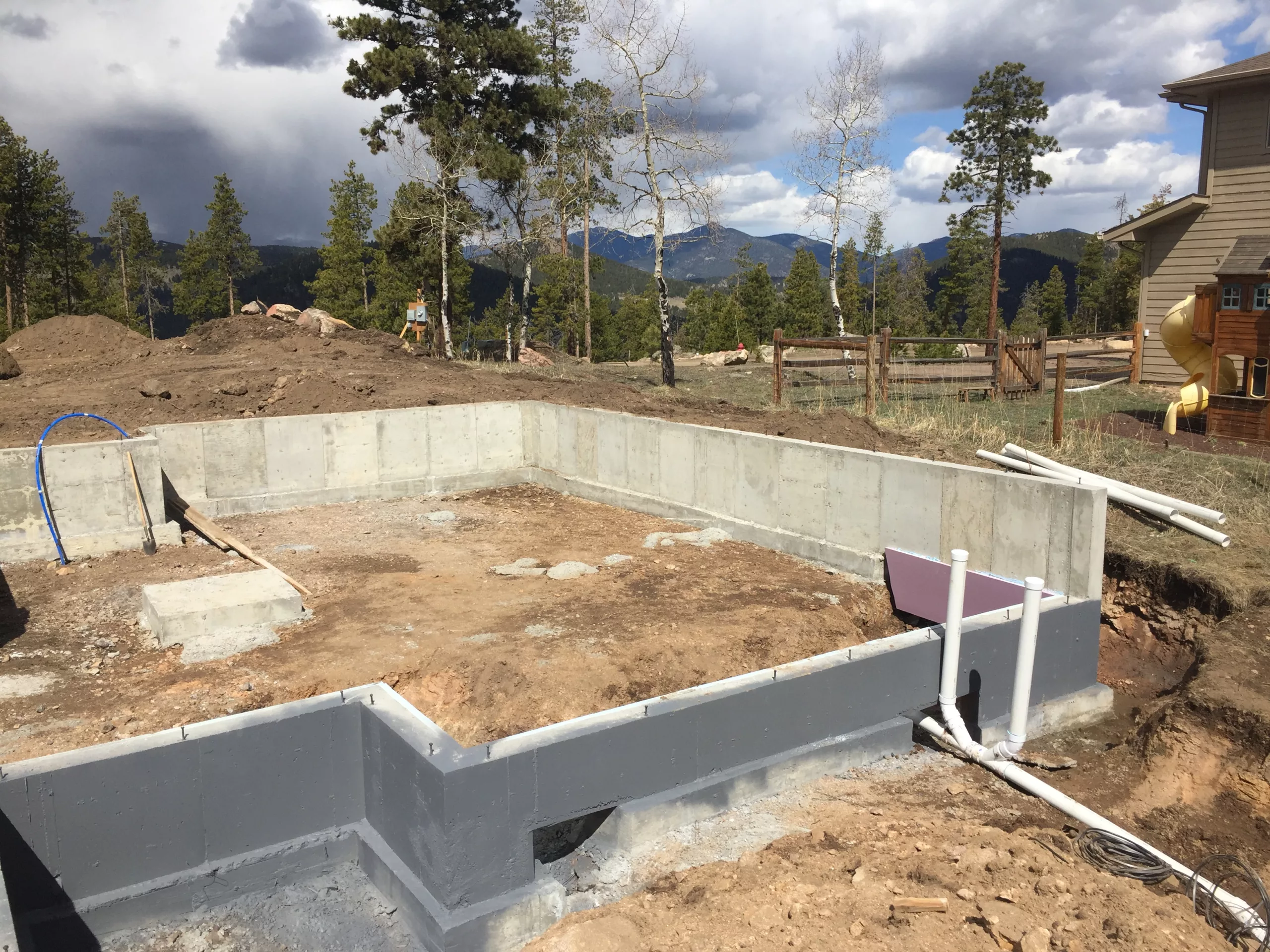
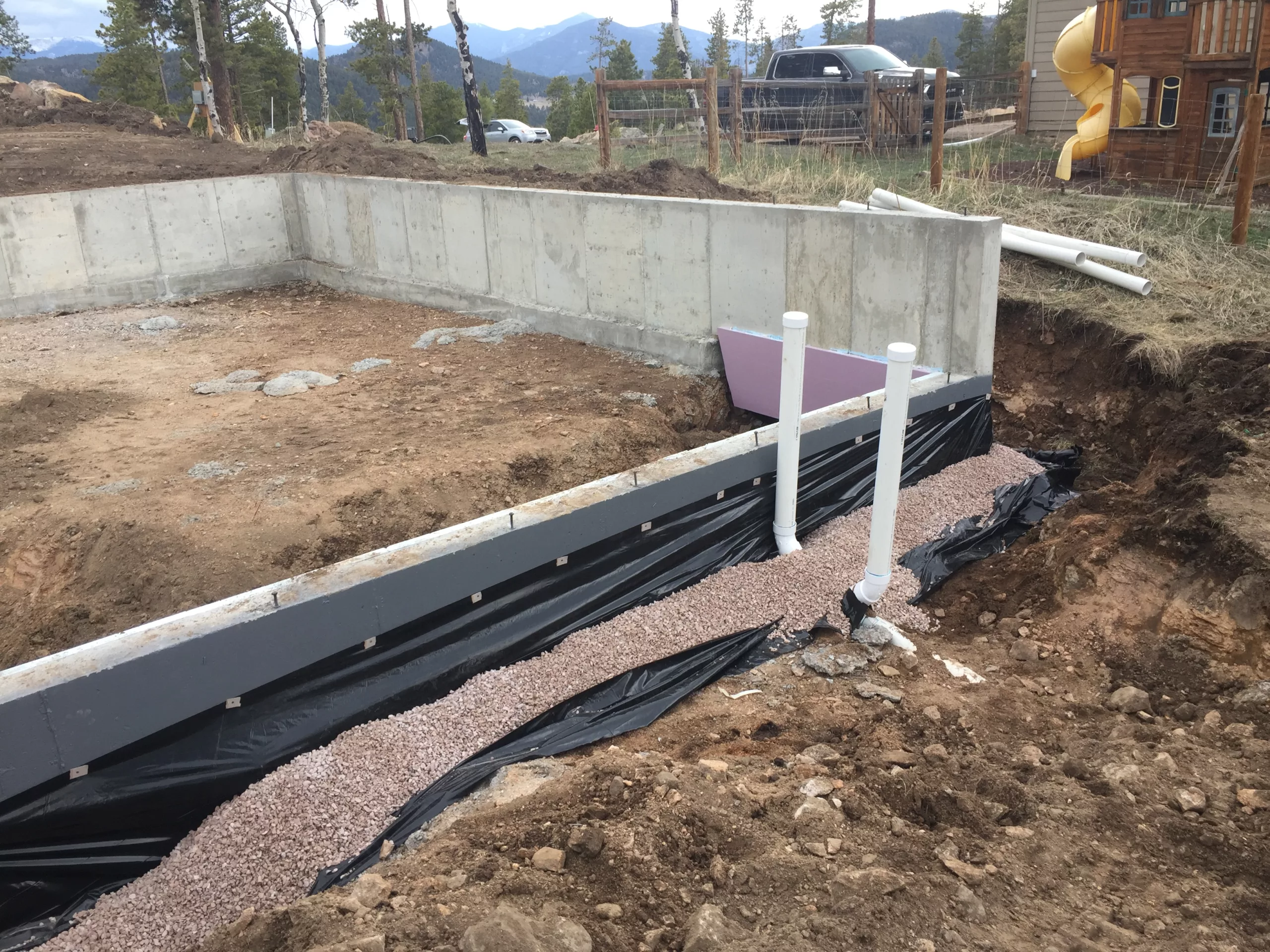
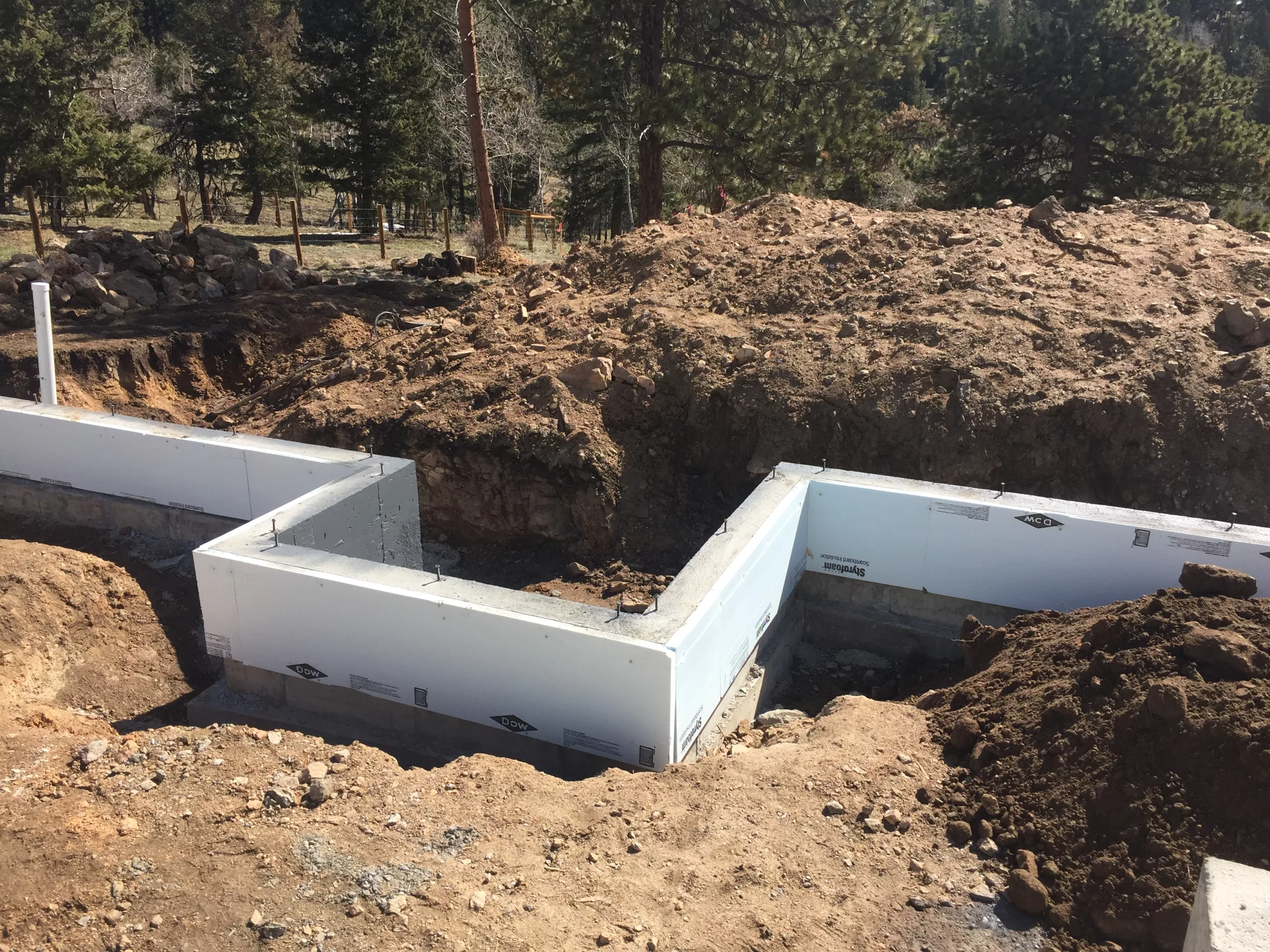
After about 7 days cure time, we backfilled around the foundation walls, with a 4″ layer of gravel atop. Next rough plumbing went in.
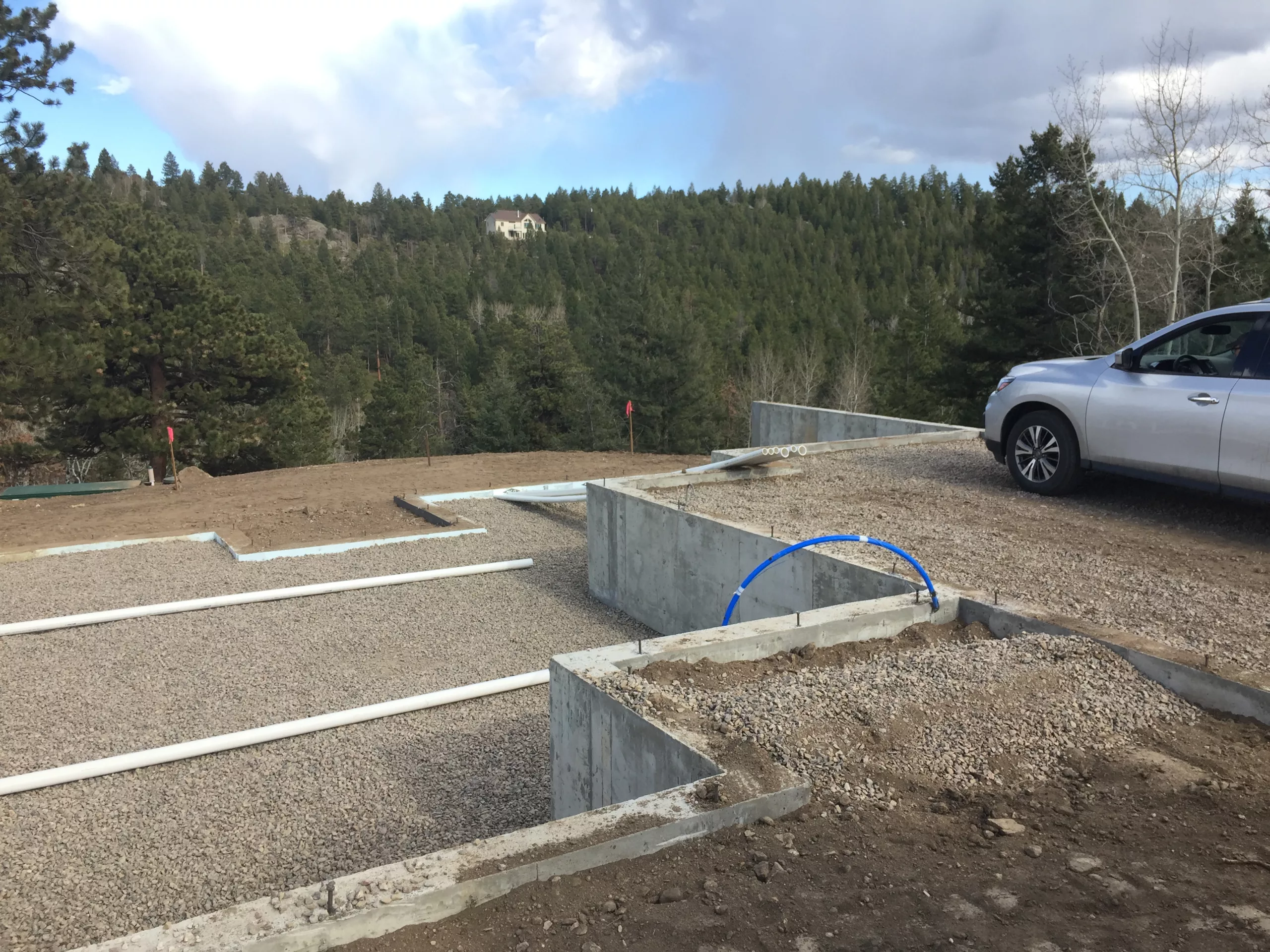
After underground plumbing and underground radon went in, we were ready to pour our floors! That was a busy day!
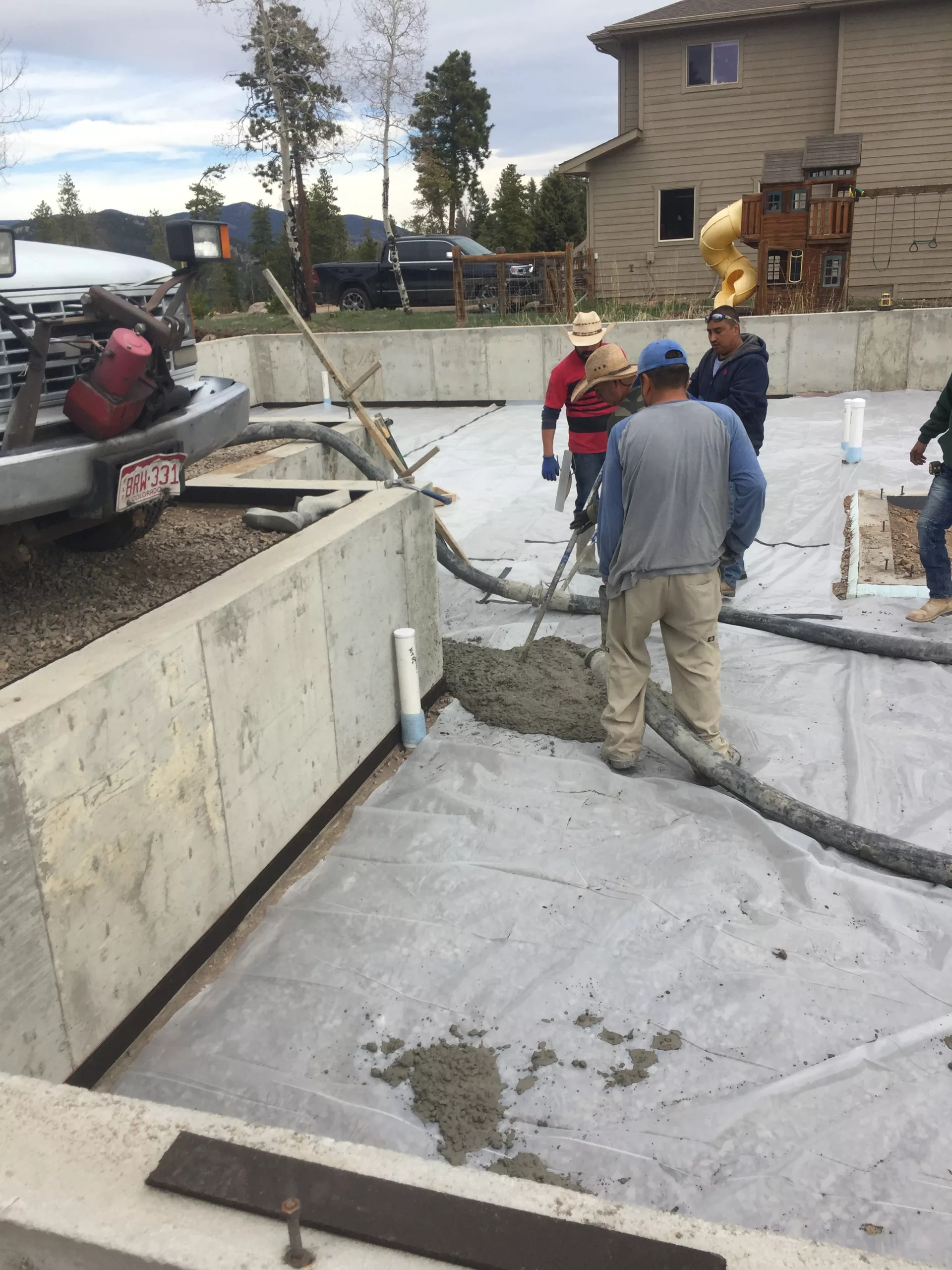
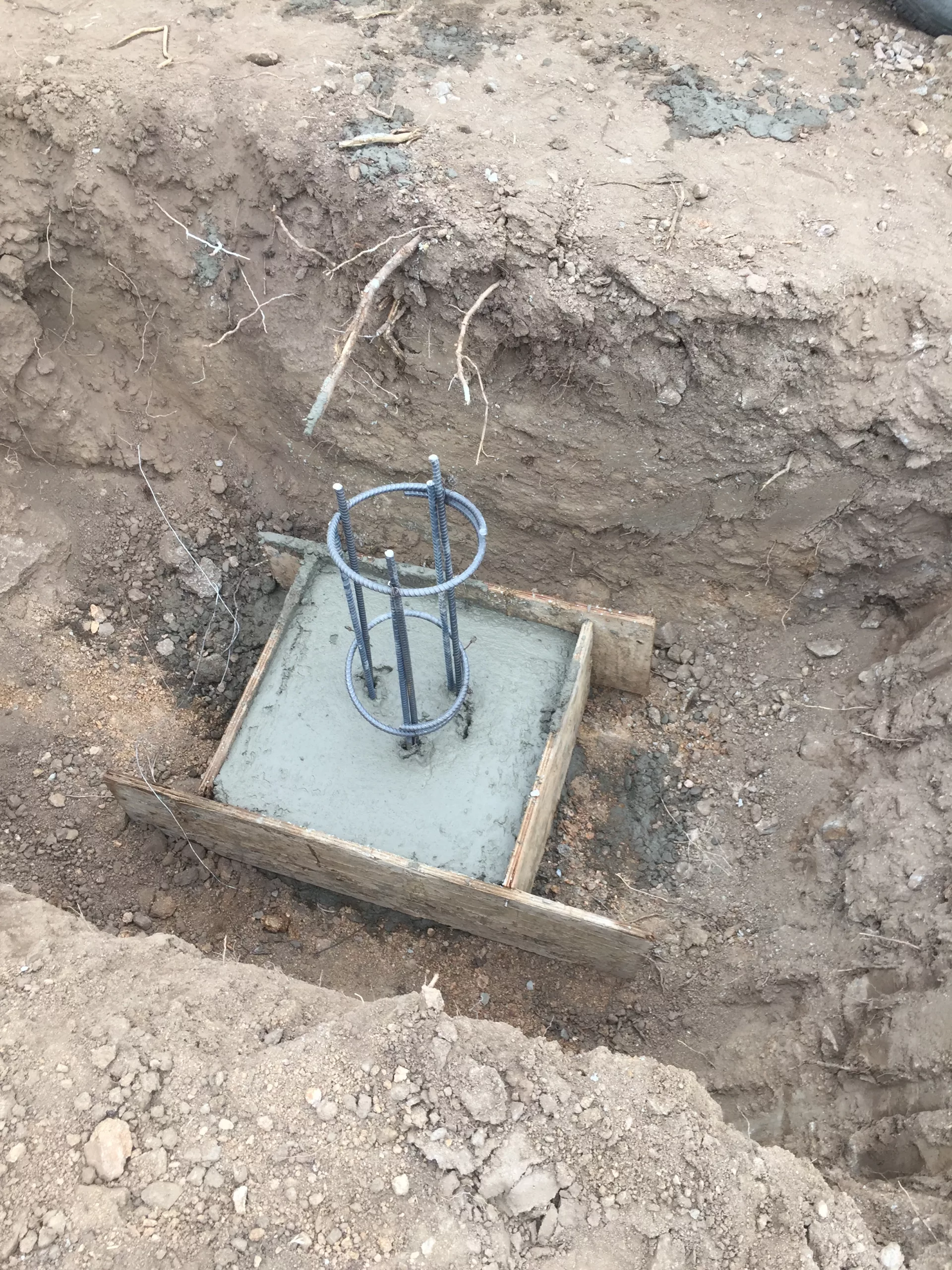
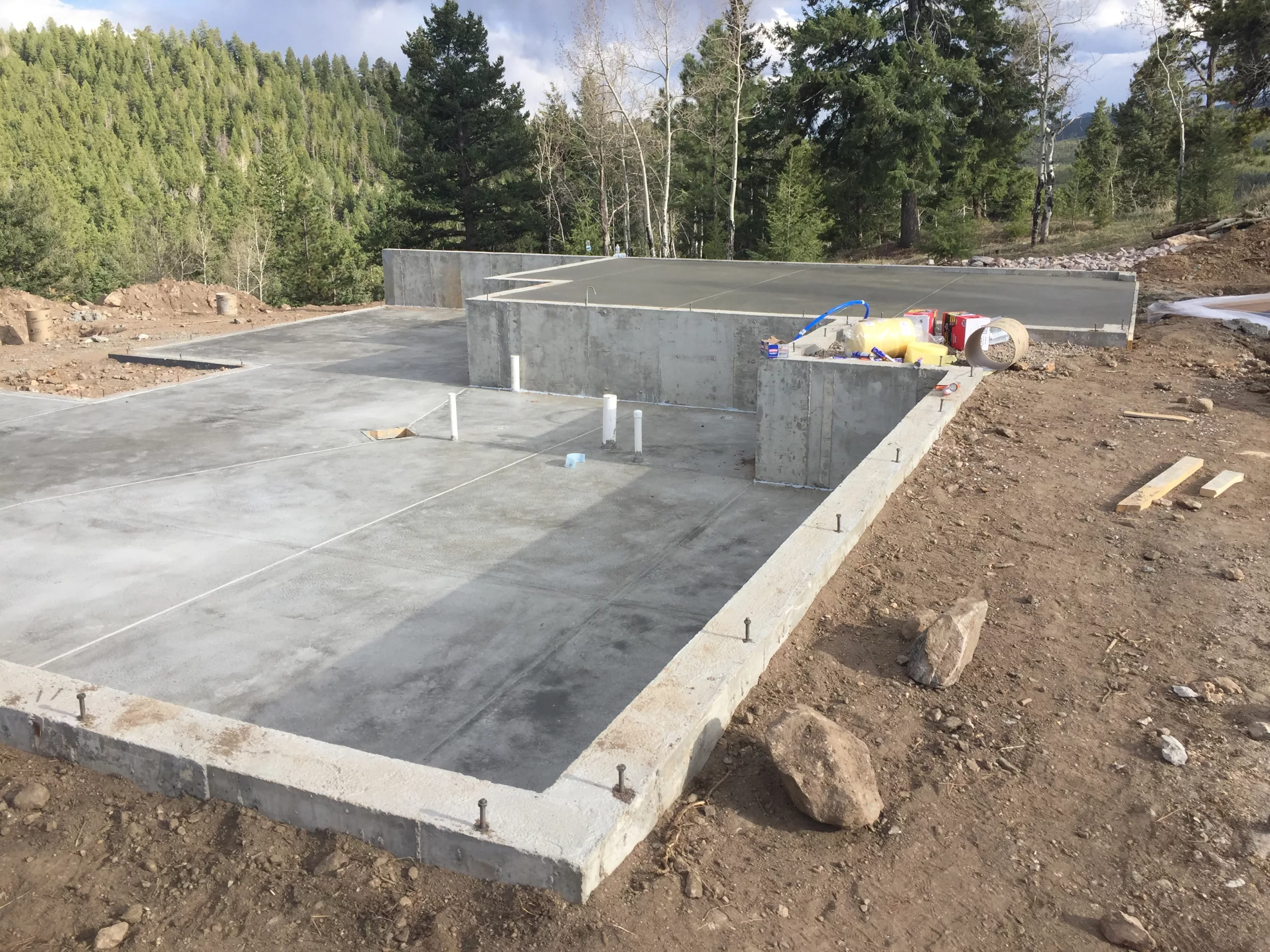
We had to caulk around cracks and joints. This makes sure radon works passively. Basically there is a pipe that goes from under slab to roof. Air and radon flows through the gravel under slab and into the pipe. Caulking joints makes sure it doesnt leak out anywhere else and goes to the pipe instead.
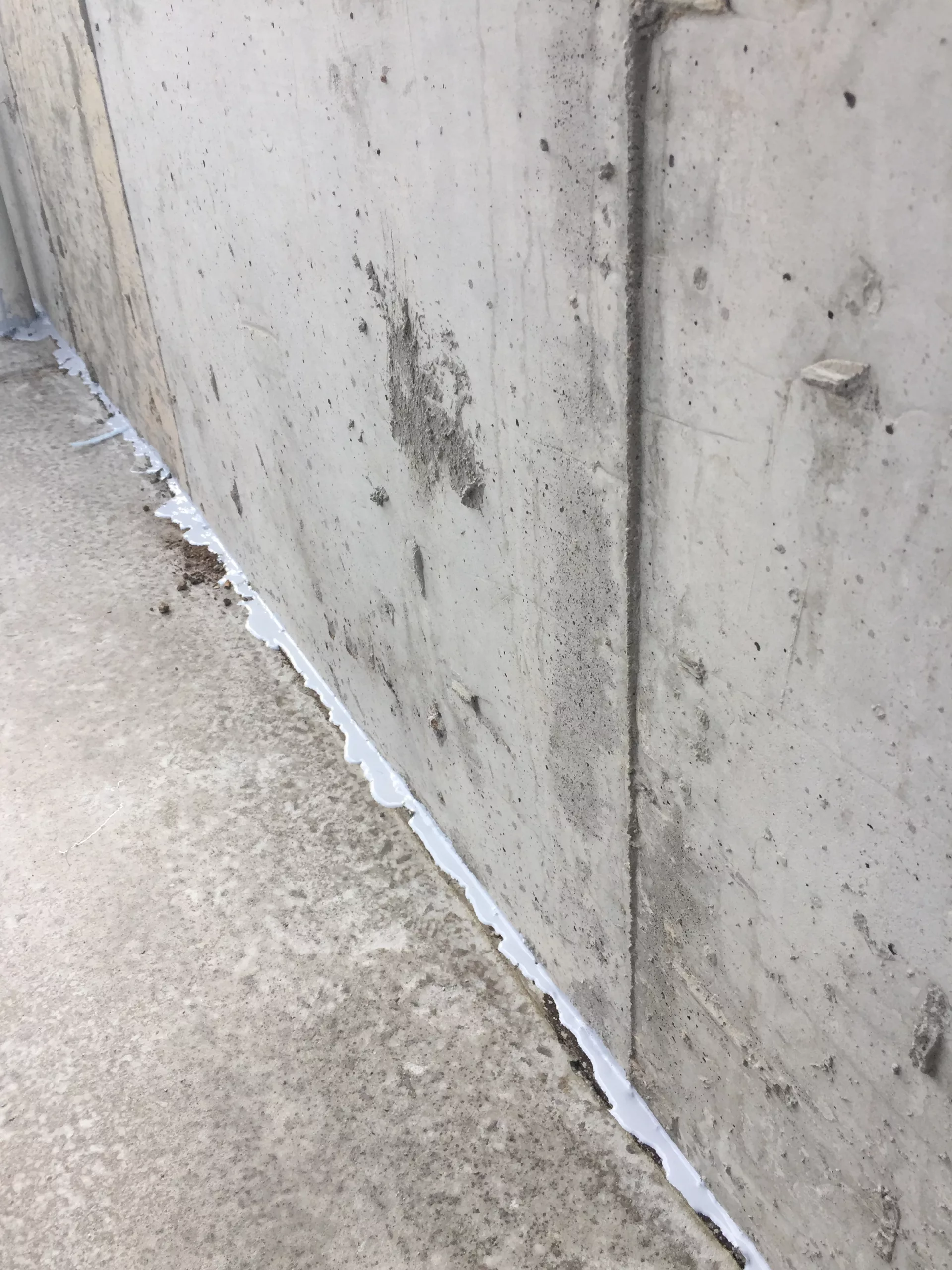
Then, framing started. And, all of a sudden, a House Is Born!!!!
