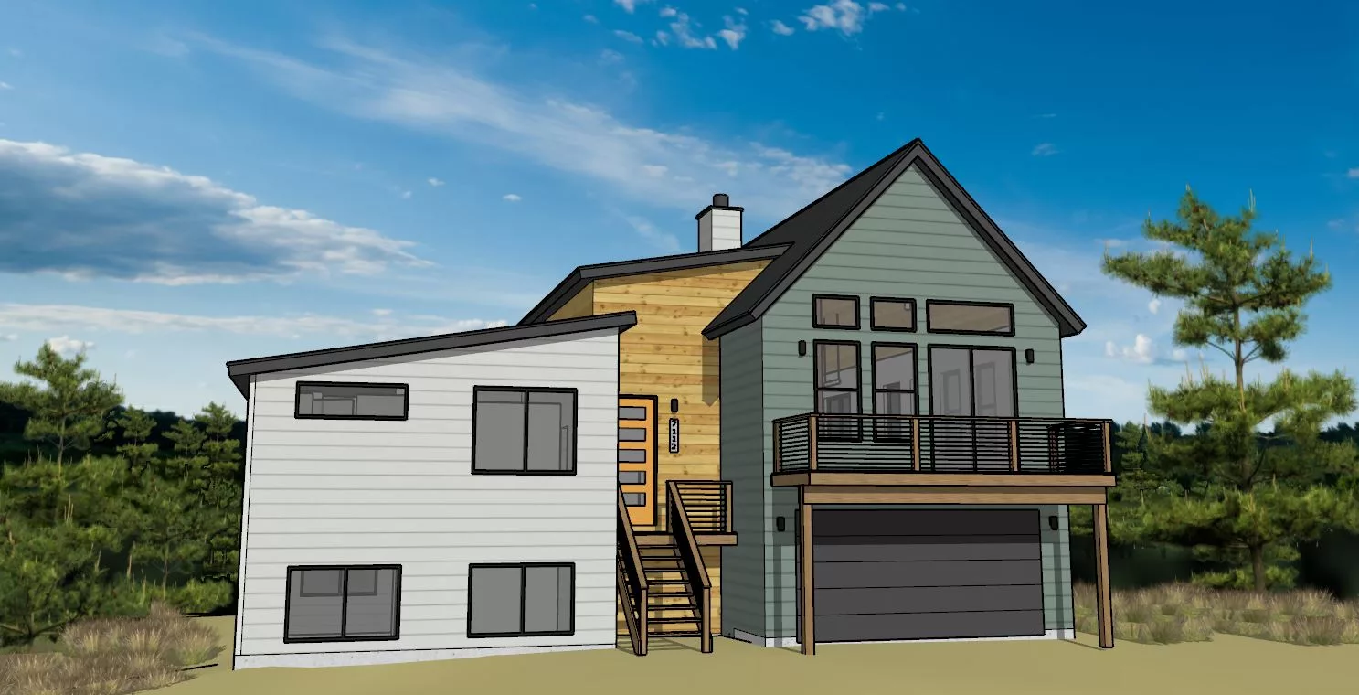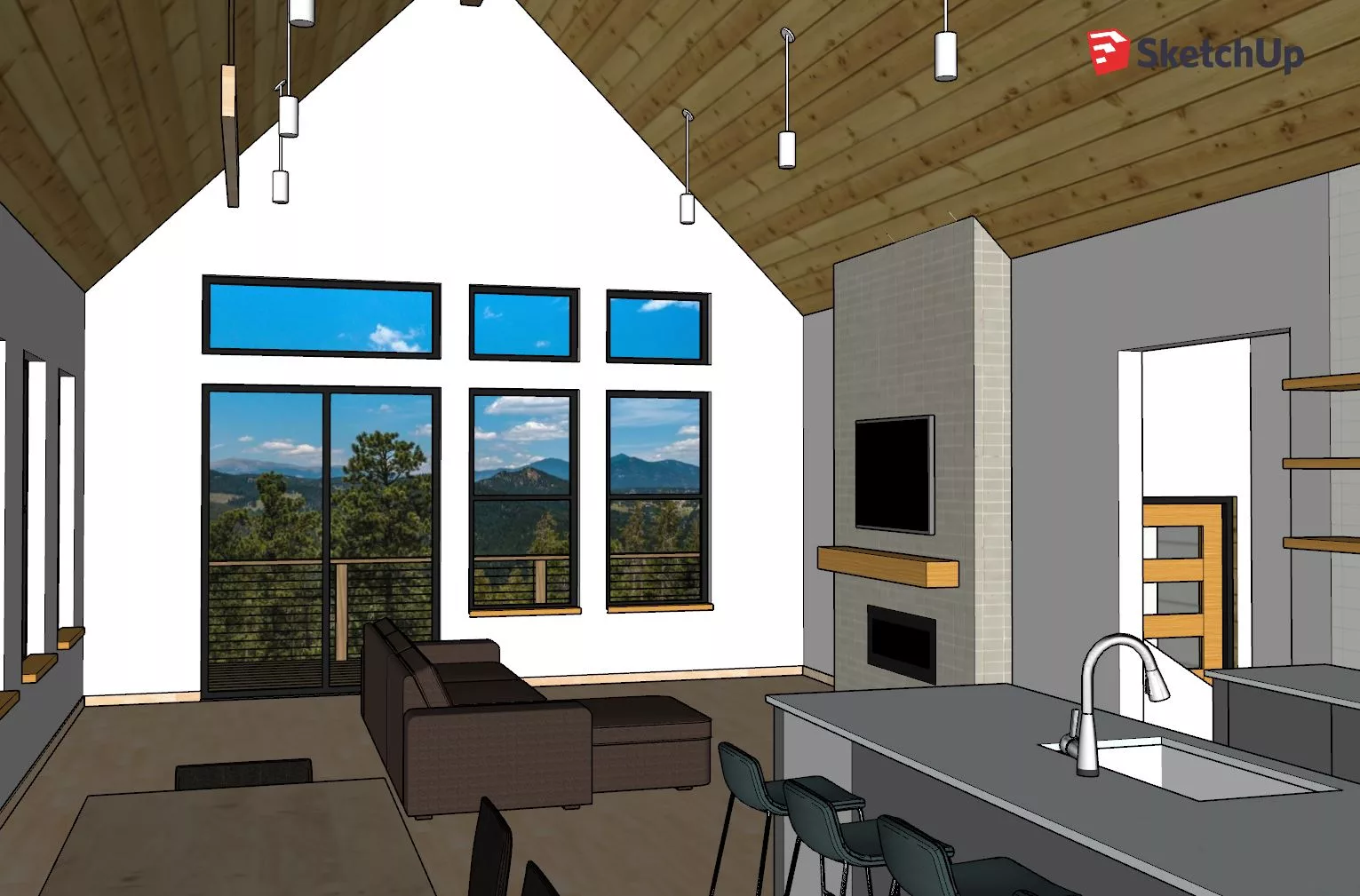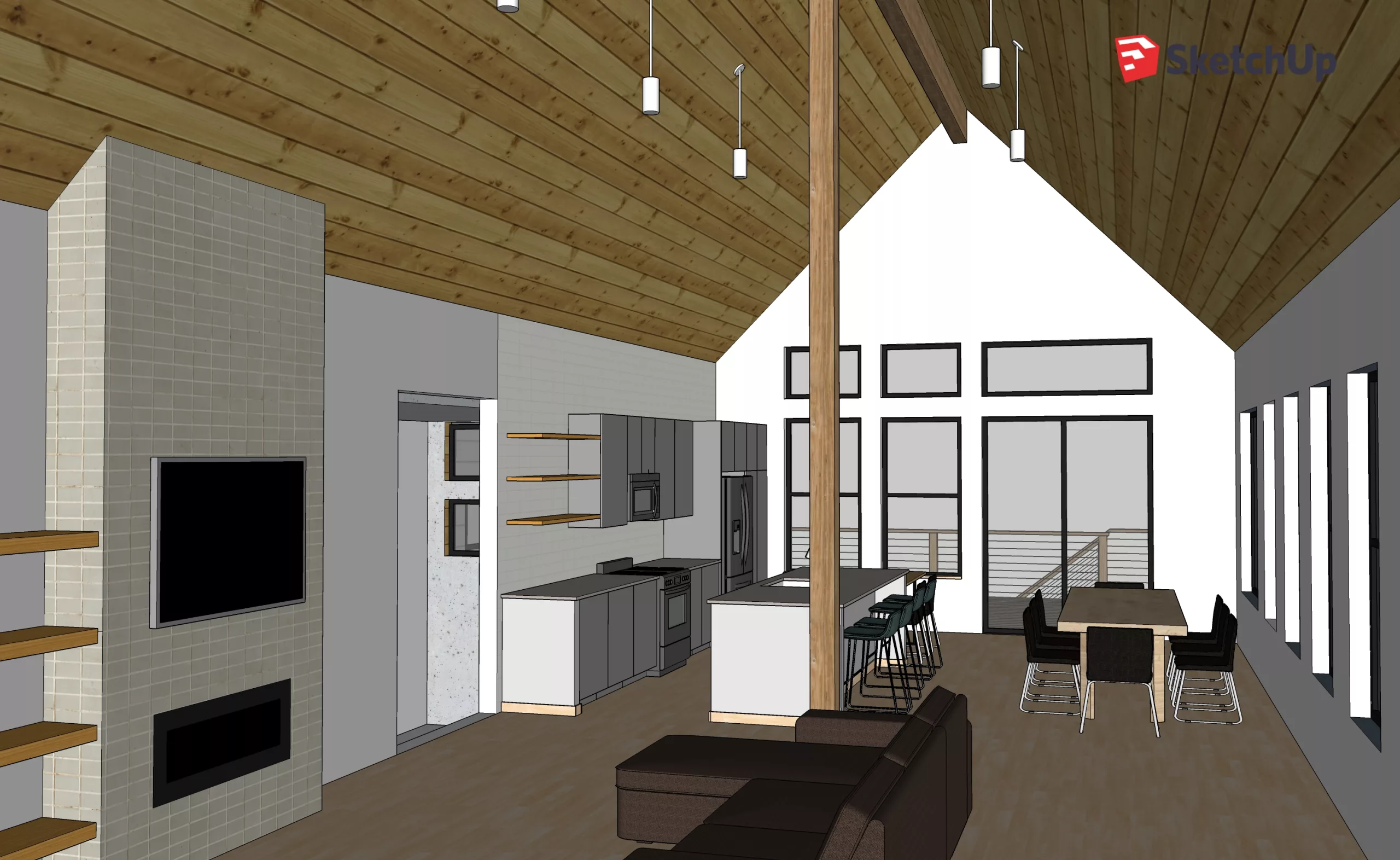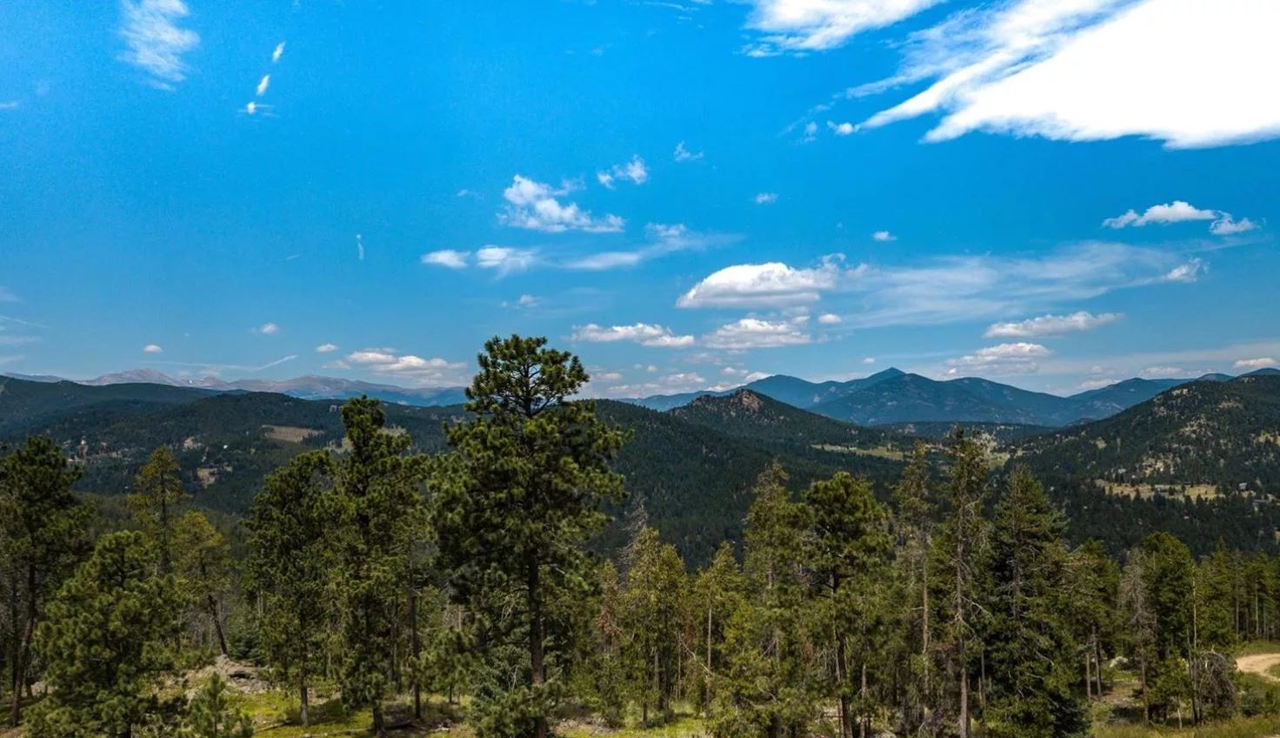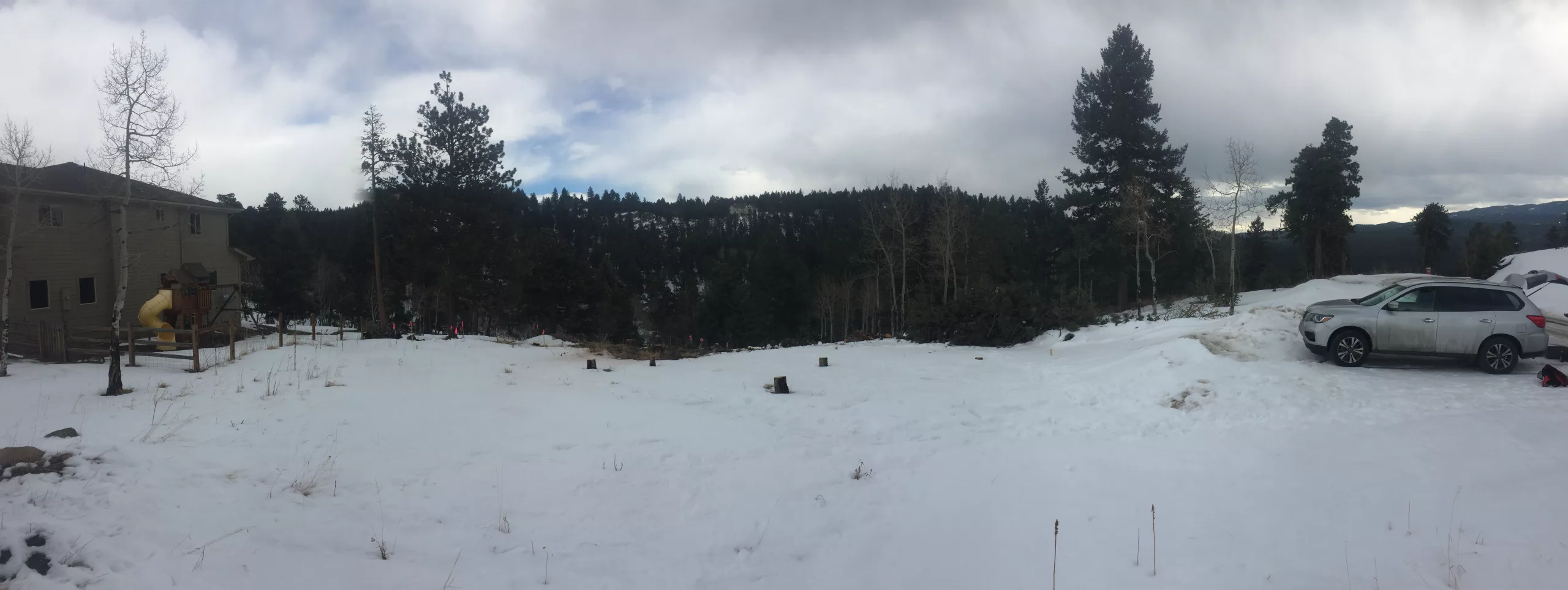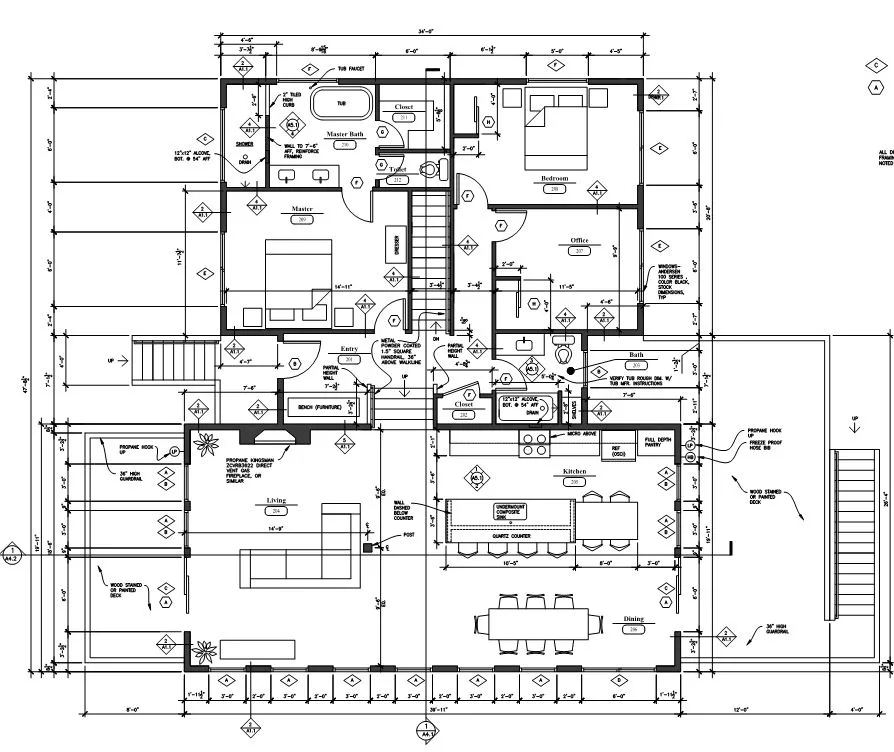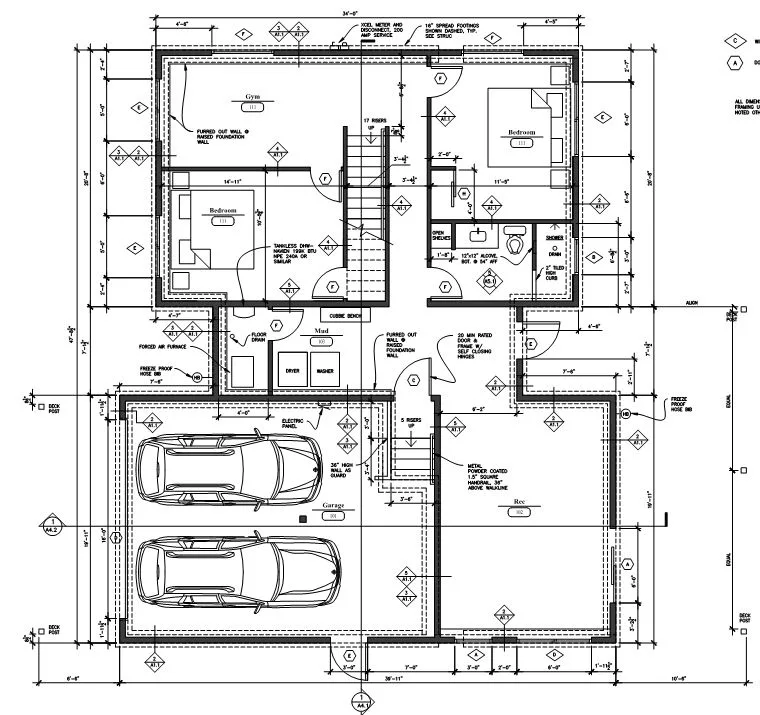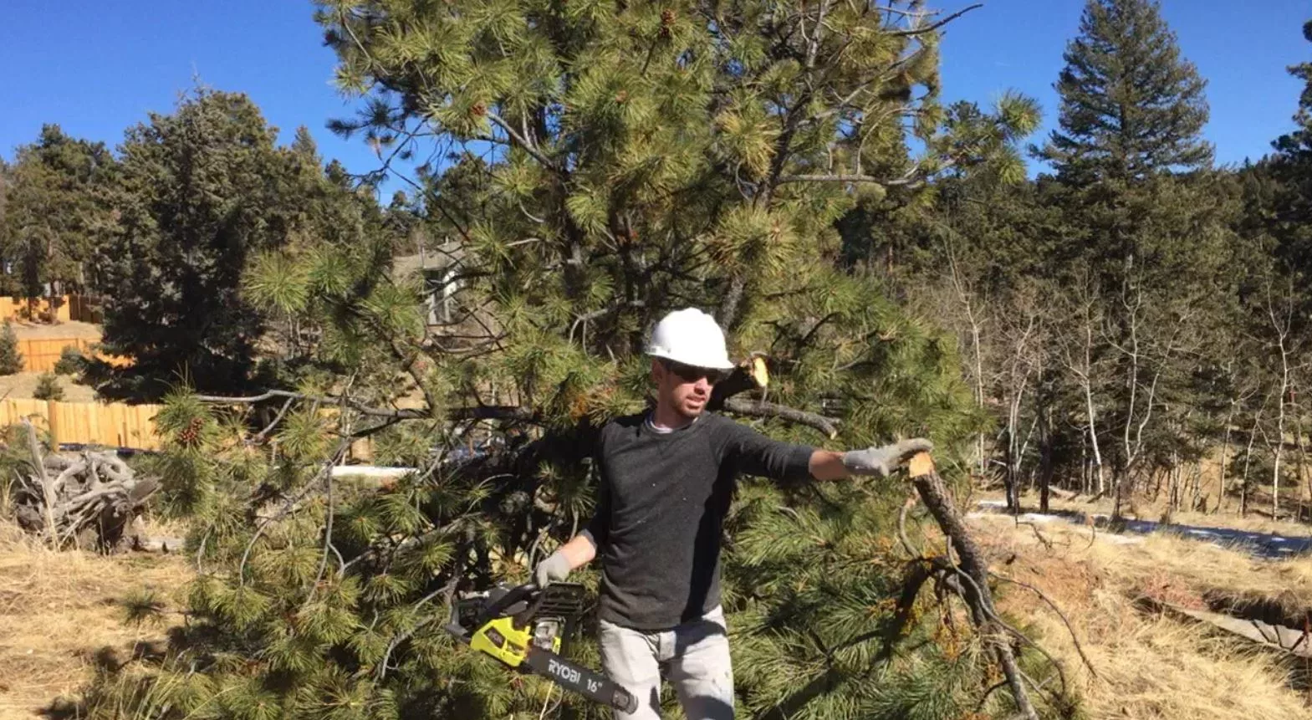Hi, my name is Matt Taylor-Rennert. Recently, my husband I decided to build a custom home for our family in Evergreen, CO, a mountain community just outside of Denver. We currently live in Denver, and have always wanted to live in the mountains. After not finding any existing homes that we liked in our price range, we decided to build. As an architect, we were able to do the design ourselves. And we also decided to be our own general contractor, with the help of a construction consultant- mostly for cost savings, but this will also allow us to be in control of all the decisions on the project.
This blog will follow our project along the way, highlighting the successes and problems we come across.
Where we are at now
It is currently March 2 2020. We started this process late fall of 2019. Step 1 was buying the land. We found a nice lot that we liked in our price range. It was pretty flat, nice views, and nice neighbors. Its a half acre, with view of snow capped mount evan’s. A septic design had already been done, so that was a plus. There was some due diligence we did before purchase, including:
We closed on the land at beginning of January 2020 and then got the ball rolling to get ready for permit submittal. One big item was structural engineering. We got someone on board and got that design going.
The permit submittal process was arduous, involving many documents needed even before submittal. We needed:
The water sign off was an ordeal that almost didnt get resolved. Apparently, the town of Morrison, which gets its drinking water from a watershed that we are located in, has stipulations on the type of septic systems that can be installed. We were aware of this, and designed a high level treatment that they require. It has been a verbal understanding, but the town has been wanting this language to be written into the HOA covenants, which have not been done yet. This threatened to delay our project by months. Luckily, the water company convinced the town to issue a stopgap measure, allowing our water tap to occur before covenant amendments. It was a close one, but phew…got our water tap agreement signed, and got us back on track for permitting and the whole project.
Another hiccup prior to permit submittal was the fire department approval. The fire marshall approved our driveway access design. BUT, they said we need to have fire sprinklers in our house, due to distance from the nearest firehouse, and that the nearby hydrant doesnt have high enough flows. This was a HUGE shock, but we’ve slowly come to accept it. It adds about $10k to our budget 🙁 …. Trying to look at the glass half full, this feature could really save our lives or our son’s lives some day. We’ve been working with a helpful fire sprinkler contractor that has been helping to figure out if we can use the existing water pressure, or, if theres not enough pressure we might need a tank and pump in the house too.
We finally got all the docs we needed for permit submittal and submitted on February 20 2020. They say its about a month review process. Since permit submittal, we have been reaching out to a ton of subcontractors to get them under contract, for the ones that are more important early in and for early planning, trades such as:
So, its pretty complex stuff here, and we haven’t even broken ground yet! We know this will be a stressful, busy thing we are doing, but it will all be worth it in the end! Check out the design, below. Thanks, and stay tuned for upcoming progress on the project!
