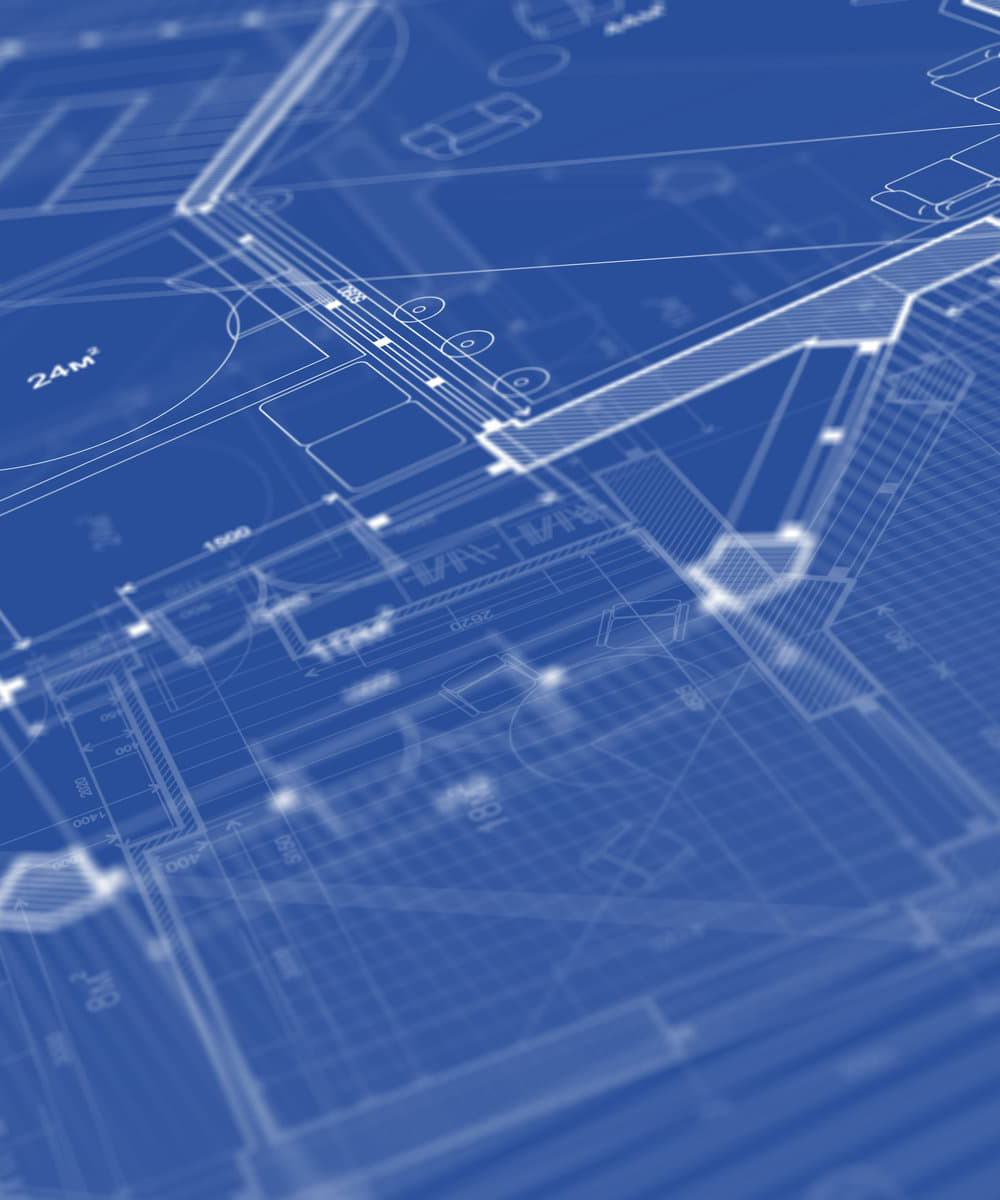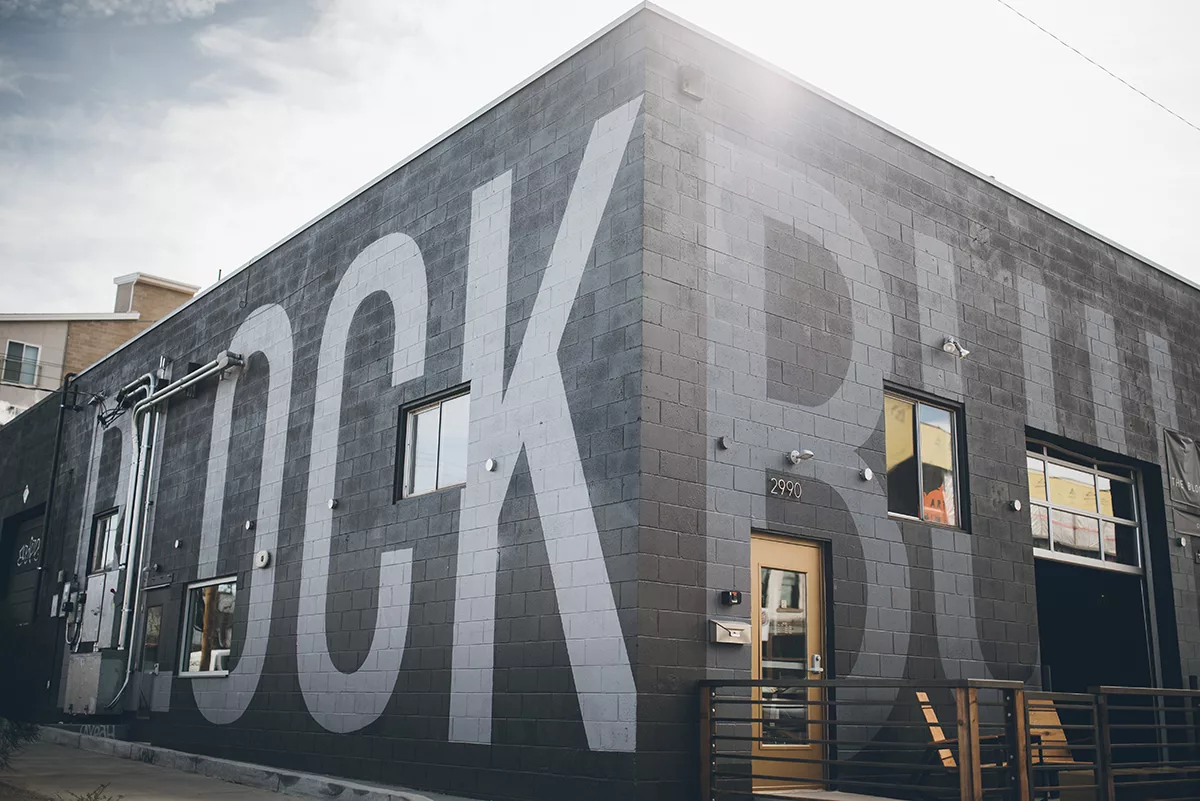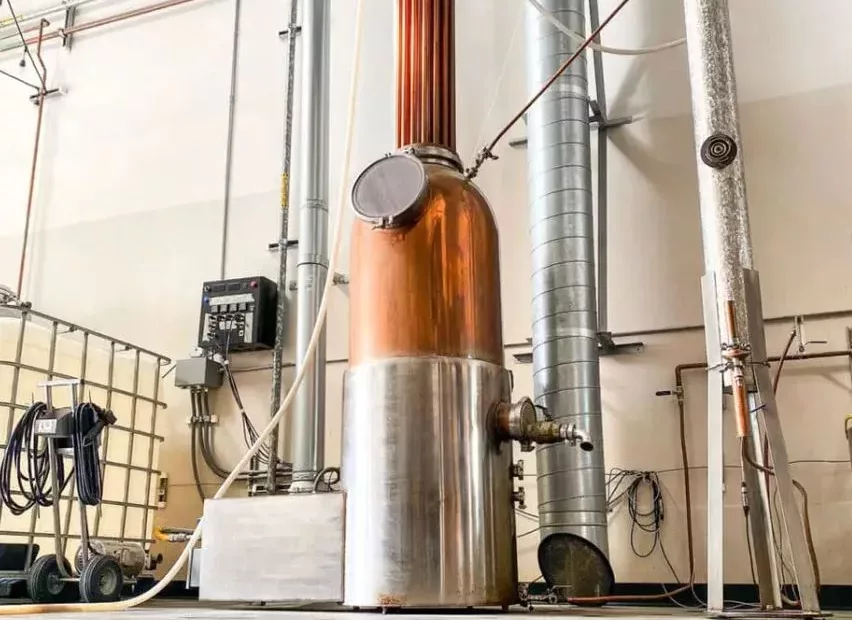

Every project is unique, and every project Dalkita works on has a custom scope of work. Below is an overview of the general service areas that Dalkita typically is involved with. Often, projects involve a specialized combination of the services listed below.


The process begins with a conversation about your current situation, the issues being faced, and ultimately, your end goal. As we listen, discover, and understand your concerns, we will discuss possible solutions to the pain points of your process. Whether it’s a new piece of equipment, increased production volumes, improved quality, or a combination of the three, we can create and provide a custom solution for your business.
Once we thoroughly consider your requirements, we begin to identify and quantify the bottlenecks. Through a detailed investigation, we gain a full understanding of the situation and can determine appropriate solutions. Whether it is a commercially available technology or an internally designed and manufactured solution we figure out a few ways to solve the problem.
Our team will brainstorm various ideas drawing from a collective body of knowledge and experiences. We can create a 3D animated model to use to try and test potential solutions that will work within the constraints of your budget.
Upon your approval of the concept, our architects and engineers will design your space and the systems included in it. Dalkita uses AutoCAD and Sketchup in the design process. If you prefer another platform, we can handle that too.
We work on your behalf to coordinate the work of the design and construction teams. Together, we can maintain progress on job tasks to increase the potential for overall success, maximize benefits, and restrict costs.